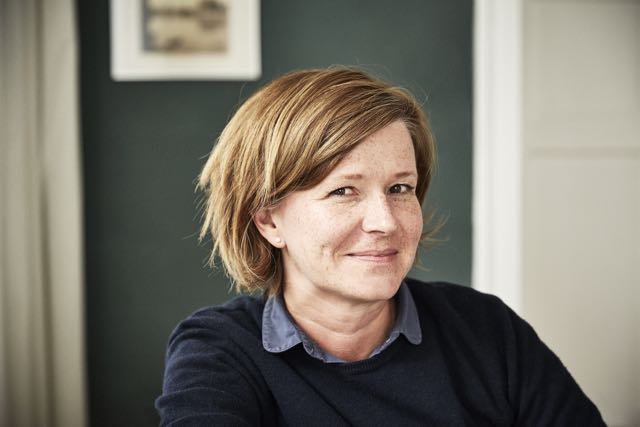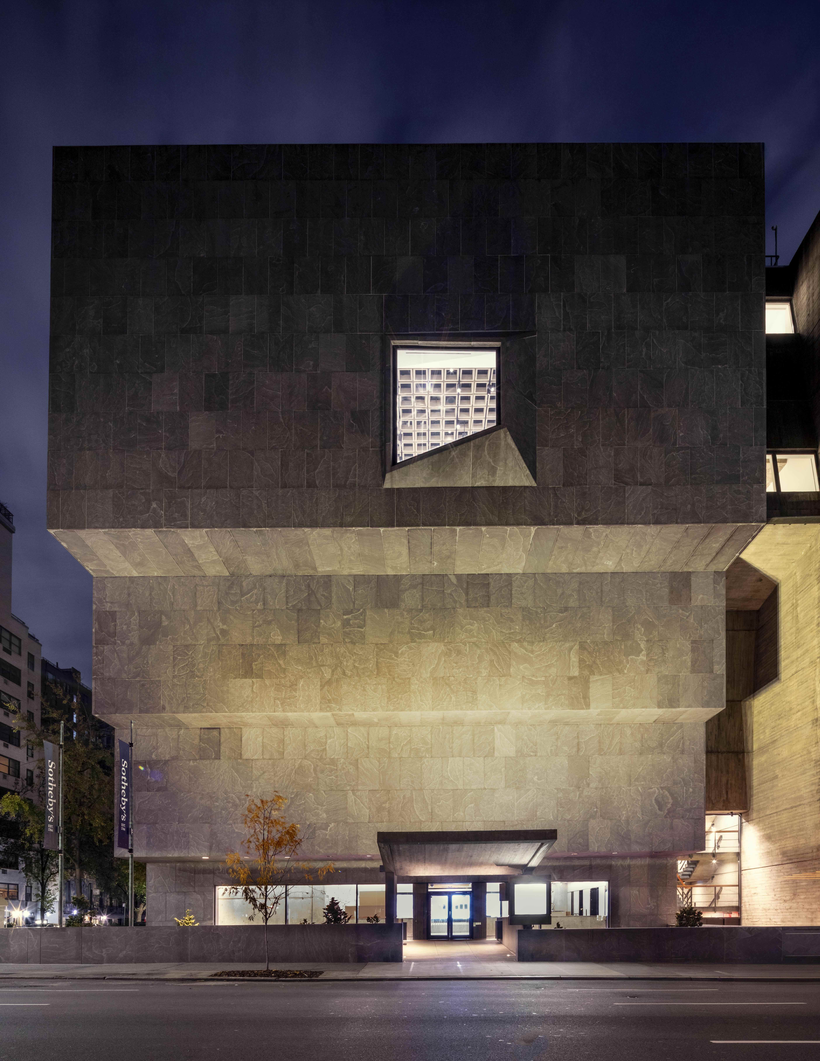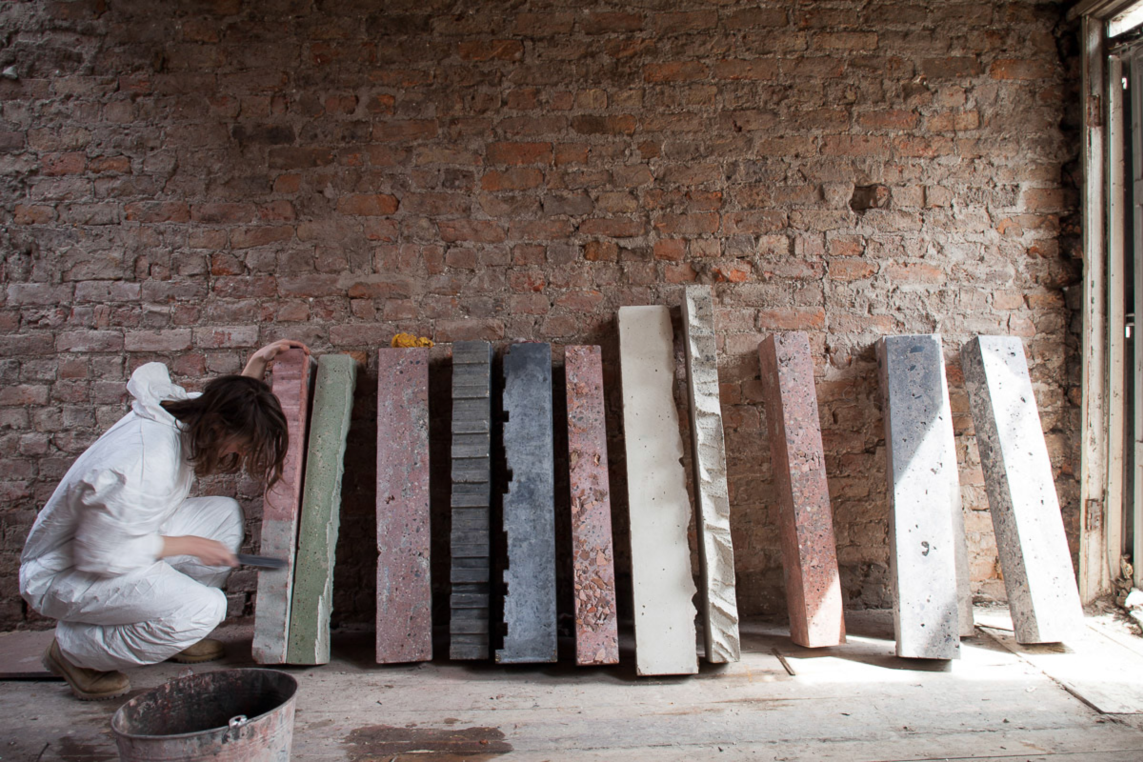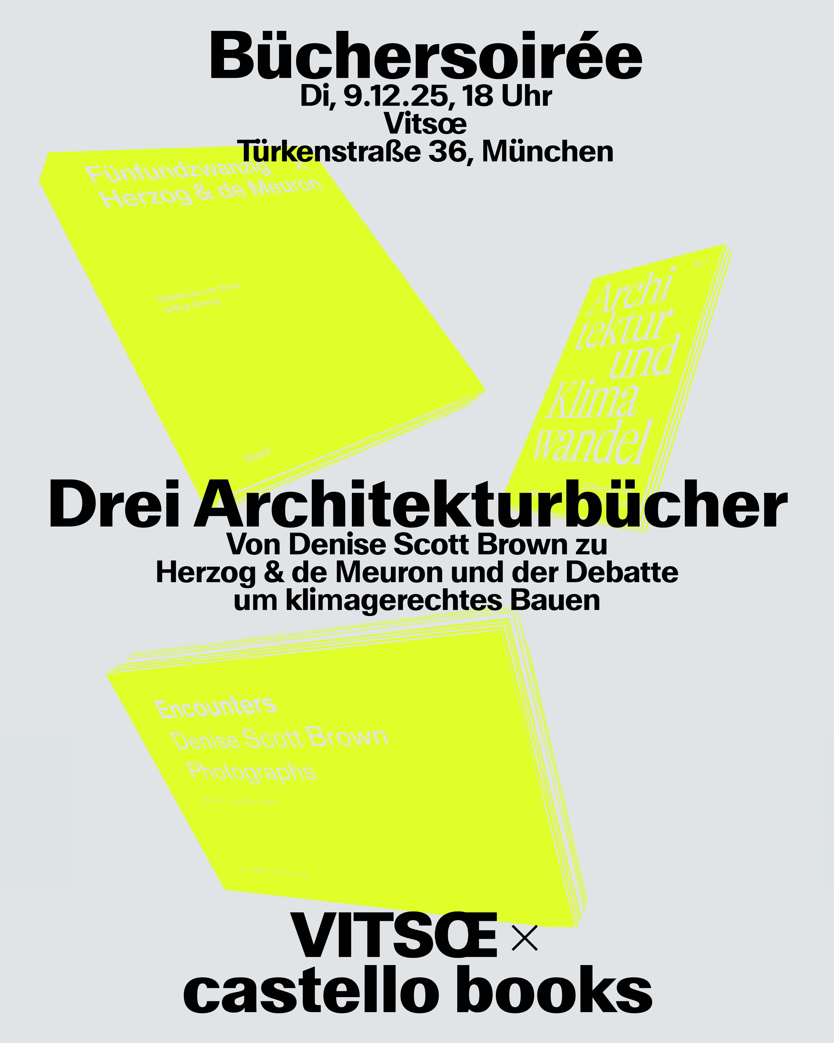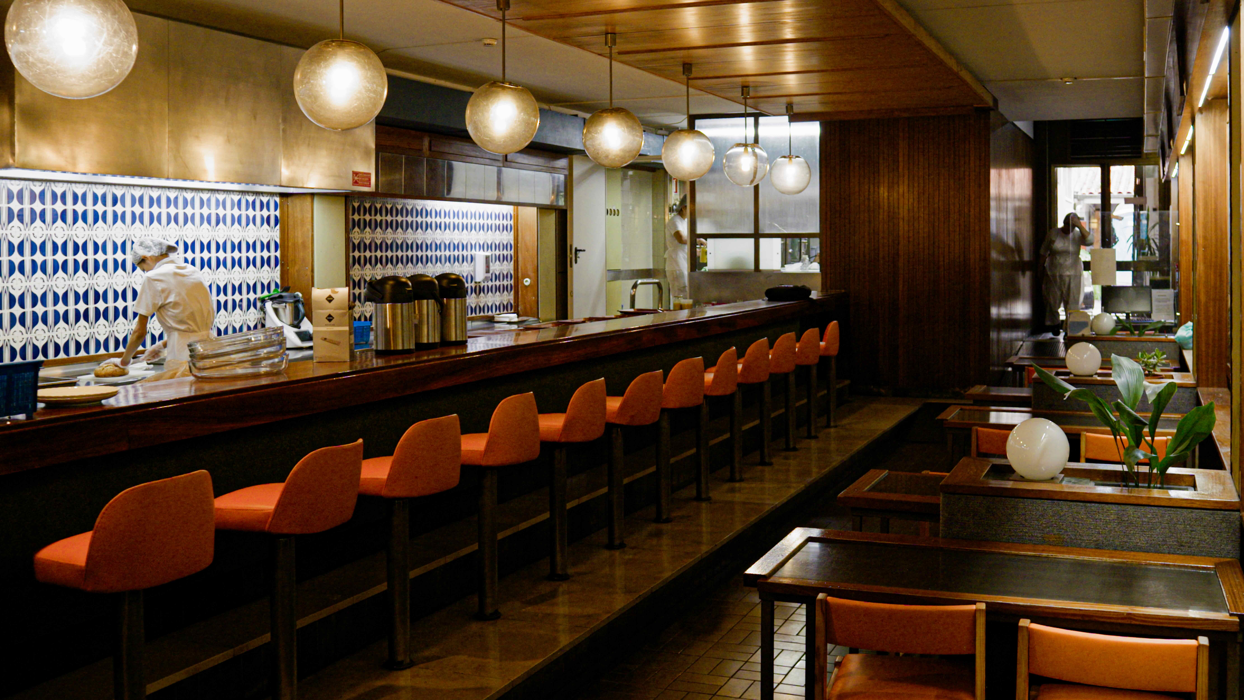Room for ideas
“We purposefully tried not to interpret the physical properties of crystal in the geometry of the building,” explains Patrick Lüth, Managing Director of Snøhetta Innsbruck and project manager for the new 7,500 m2 studio building. The workshop and show- rooms are arranged according to a trapezoidal floor plan and designed - from the inside-out — as a lively place for exchange. Designers from various industries meet here to develop new stones and crystal applications with the company. The factory-sized work- shop offers an array of capabilities so that initial ideas can be implemented within a short period of time. Technologies such as lasercutting or 3D- printing are also used for this purpose, and the crystal glass polished, precision-cut or printed and then bathed in acid. The generous columnfree studio space is spanned by a 28 ≈ 41 m glass roof with a special sun protec- tion coating, while white steel ceiling panels laid out in a slightly skewed 6 to 3 m pattern direct daylight evenly into the hall. The ceiling construction also accommodates the building’s services and ensures comfortable noise levels — despite the machinery — through integrated acoustic panels...
Text: Sandra Hofmeister
Read the full article in German or English version in DETAIL inside 1/2019.
