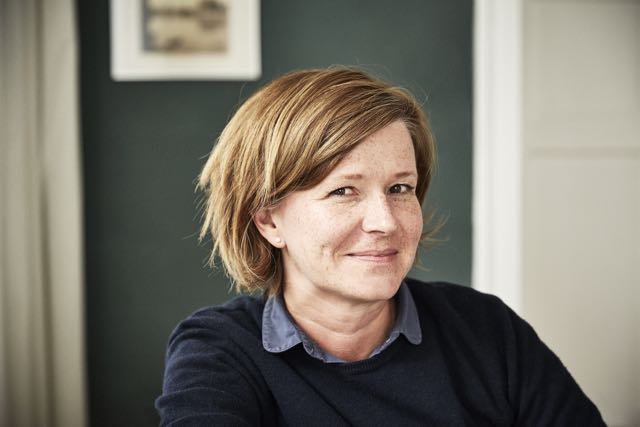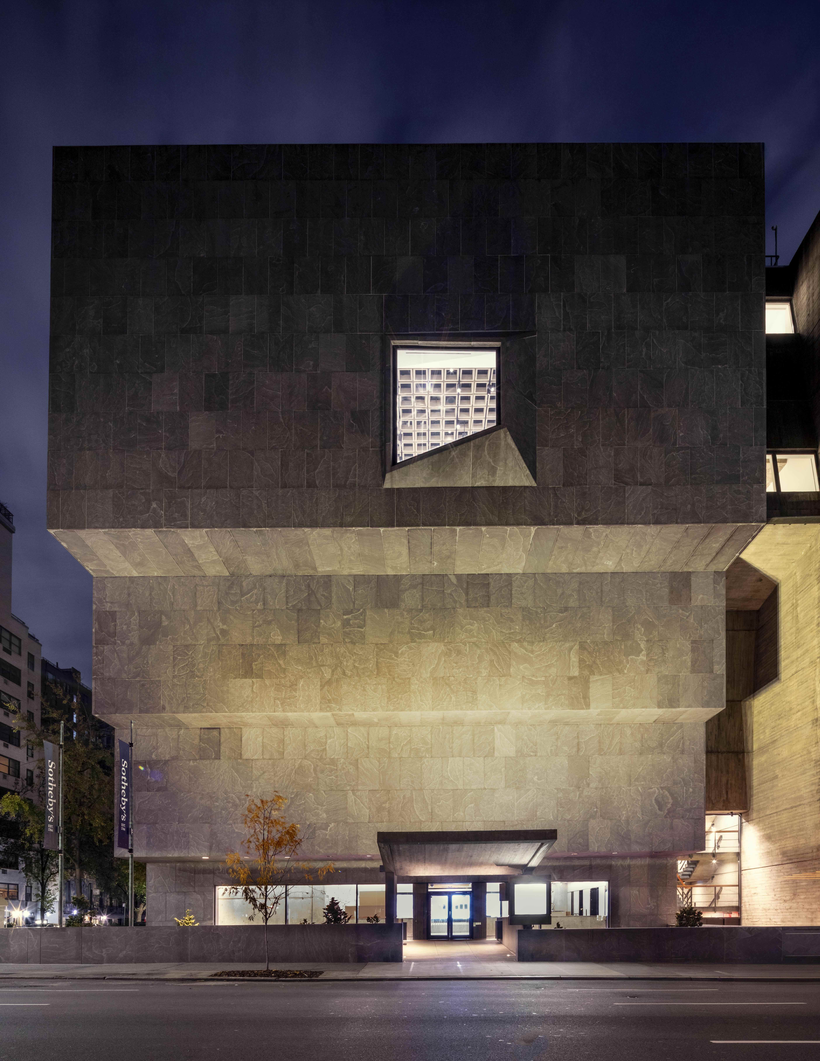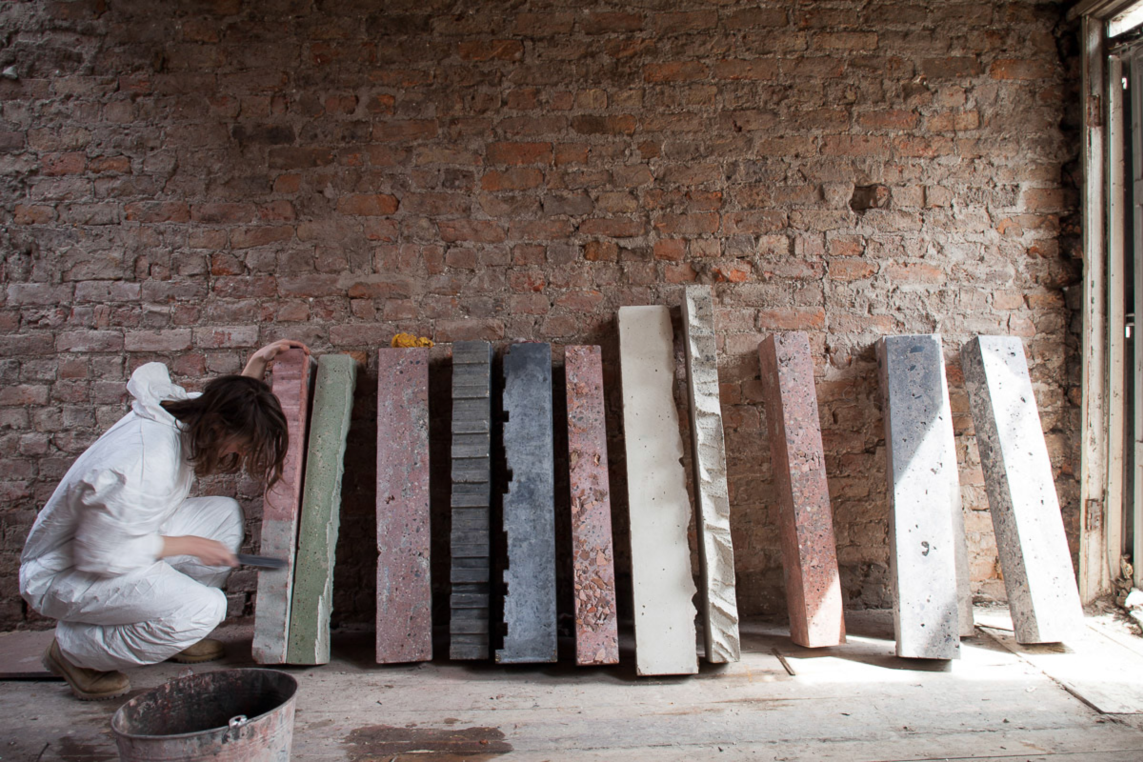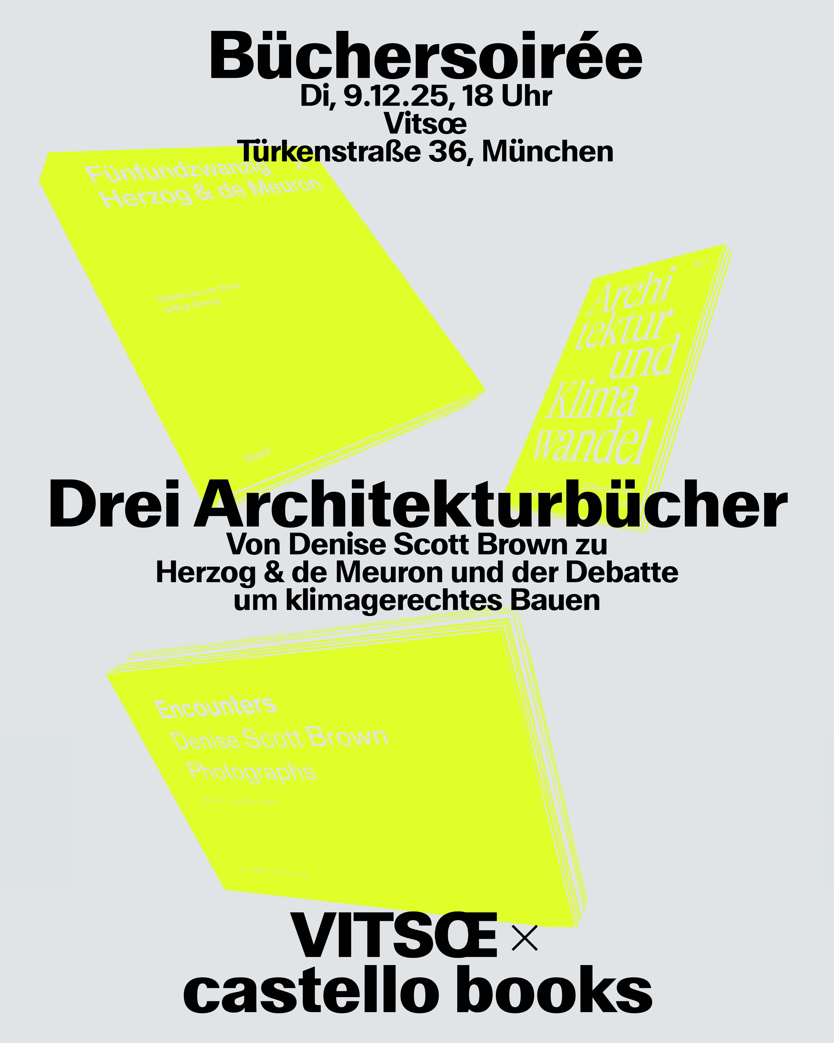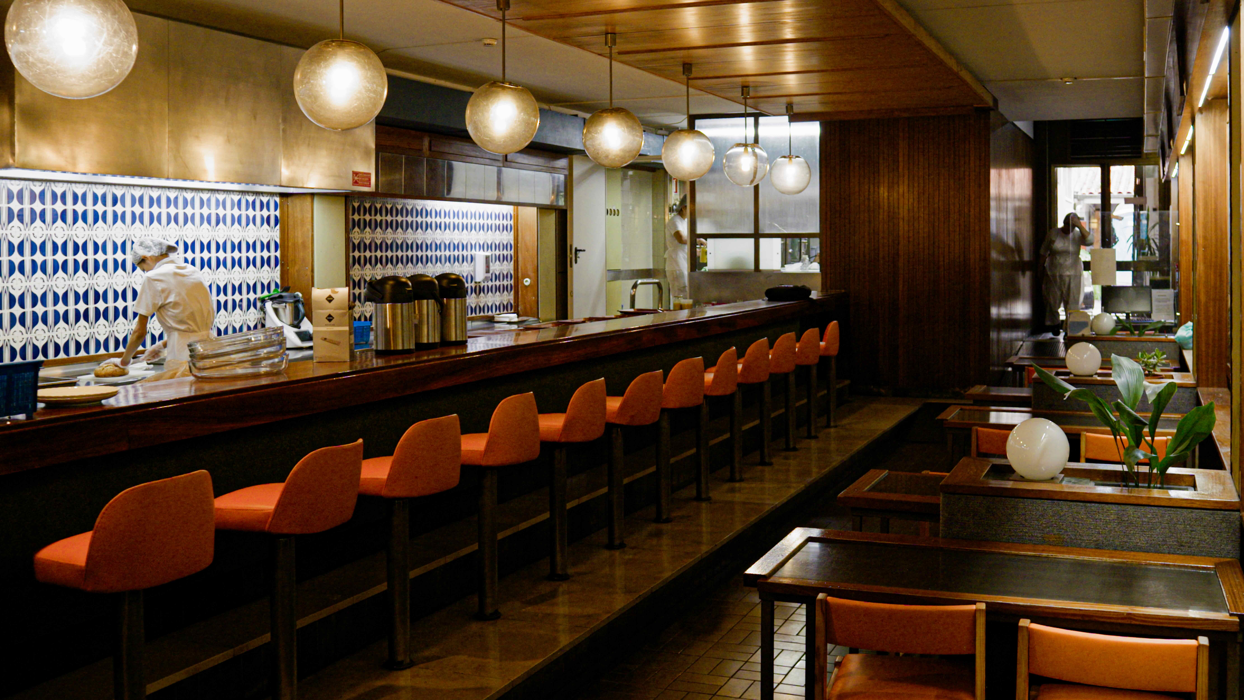Interview with Sven Fröhlich and Ulrike Dix, AFF Architekten
The Spore Haus receives the DAM Preis 2025. With floor-to-ceiling windows, the cultural and educational centre opens up to the busy street and red bricks define the façade of the new building by AFF Architekten. A peaceful garden stretches out behind the building. Sven Fröhlich and Ulrike Dix from AFF Architekten explain the concept.
Sandra Hofmeister: Congratulations on winning the DAM Preis 2025 for the Spore Haus! What does the award mean to you?
Ulrike Dix: In retrospect, it is of course very nice that the overall package for this project was honoured. The award is not just for the architecture, but also for everything that this building achieves. Last but not least, it is also for the clients who had the courage to invest in a cultural and educational centre and in this building at this location. We see the DAM Award as recognition for all those who have contributed to finding good solutions as a team. I am delighted that this has been honoured.

AFF Architekten, Spore Haus in Berlin with its facade made partly of recycled bricks, photo: Tjark Spille
The Spore House is located in a dense urban context on Hermannstrasse in Berlin-Neukölln. It forms an ensemble with the neighbouring Publix building, which was also completed somewhat later according to your design. What significance did the striking urban situation have for the design?
Sven Fröhlich: In our opinion, every building must connect and interweave with the urban space. In this respect, the surroundings also played a decisive role in the Spore Haus, both in the design process and in the realisation. Hermannstrasse is an exciting place, not only in terms of urban development, but also in terms of cultural diversity. We have tried to do justice to all of this.
 Spore Haus, terrace, photo Hanns Joosten
Spore Haus, terrace, photo Hanns Joosten
In front of the house is a busy road axis, behind the house a garden – the chair of the DAM jury Regula Lüscher calls it ‘almost something of an idyll’. Is the contrasting character of the front and rear part of the concept?
Ulrike Dix: What appears to be a lush garden is actually a former cemetery that is increasingly developing into a kind of park architecture. The architecture of the Spore and Publix Haus utilises the maximum contrast between the noisy and heterogeneous Hermannstrasse and the quiet rear side. The ground floor has low-threshold access. Our idea of interweaving its rooms closely with the urban space and the green space works well in the realisation. Opposites attract, in the Spore Haus they support the flow of movement from the street side to the green rear and provide exciting views.

AFF Architekten, Spore Haus Auditorium, the seat shells come from old school furniture, photo: Hans-Christian Schink
The Schöpflin Foundation's Spore Initiative promotes biocultural diversity through educational and cultural programmes. The foundation's new Berlin house is a contact point for the neighbourhood, but also for visitors from all over Berlin and far beyond. To what extent does the building reflect this public character?
Sven Fröhlich: The architecture emphasises complexity and openness, which is also reflected in the very different levels of use and functions of the Spore Haus. The biocultural diversity is conveyed in different spatial situations and with different offerings. There is an auditorium, seminar rooms, an open foyer that communicates with the urban space and the natural environment. Then there is the garden, which is also used for teaching, as well as the exhibition spaces, a library and lounges for artists. We have organised all these offerings into a spatial organism that is anchored in the city and freely accessible to all.
Ulrike Dix: It was important to us that the building remains informal in its basic character. The Spore Haus is open all day and offers a sheltered interior space. Visitors can come and spend time there, whether young or old, with or without children. They don't have to consume anything and don't necessarily have to see the exhibition or take part in a workshop. Many simply come to relax and because they can ‘get in’.
Interview: Sandra Hofmeister
Read the full interview on stylepark
 AFF Architekten, Spore Haus Berlin, fixed roller grating elements form the fall protection in the staircase core, photo: Christian Schink
AFF Architekten, Spore Haus Berlin, fixed roller grating elements form the fall protection in the staircase core, photo: Christian Schink
