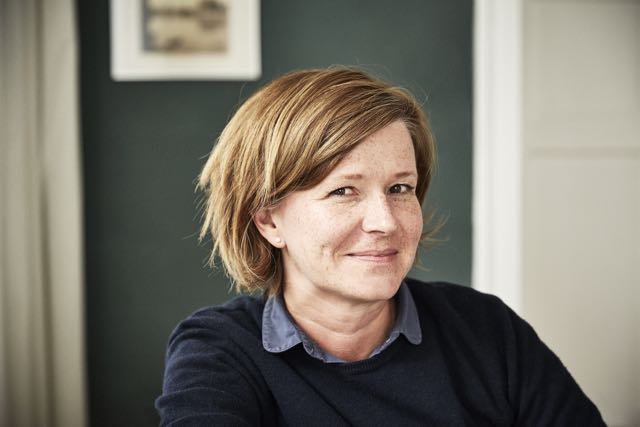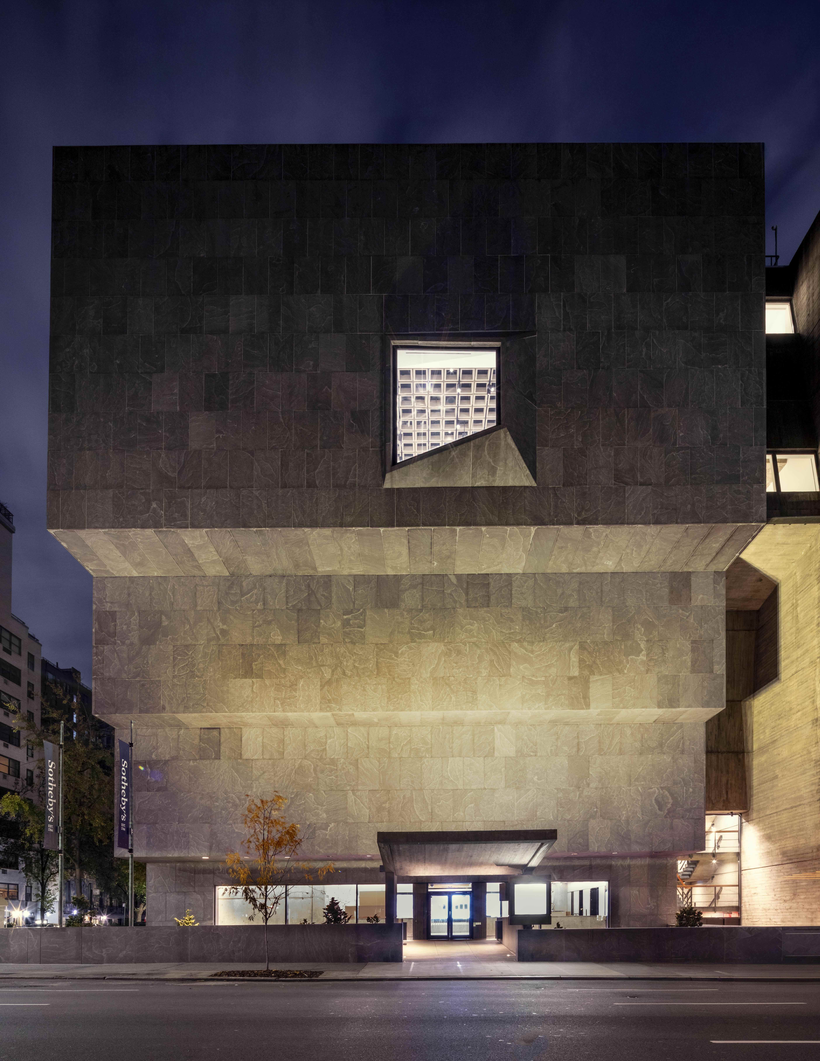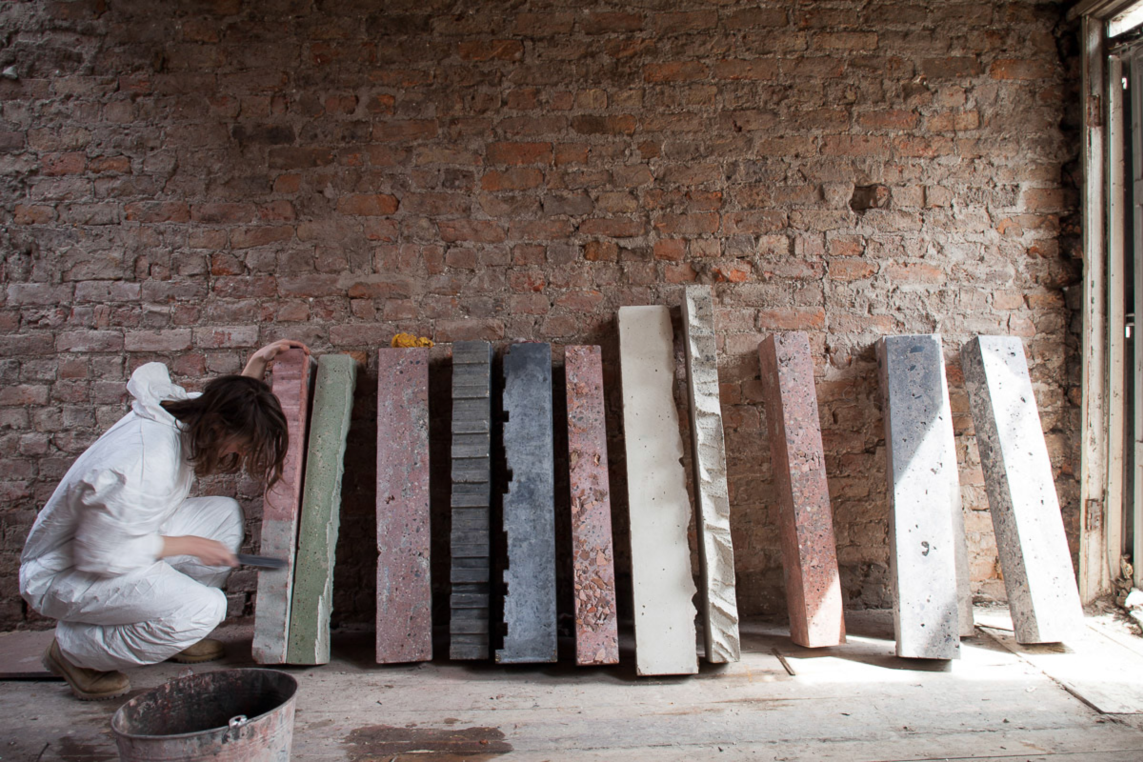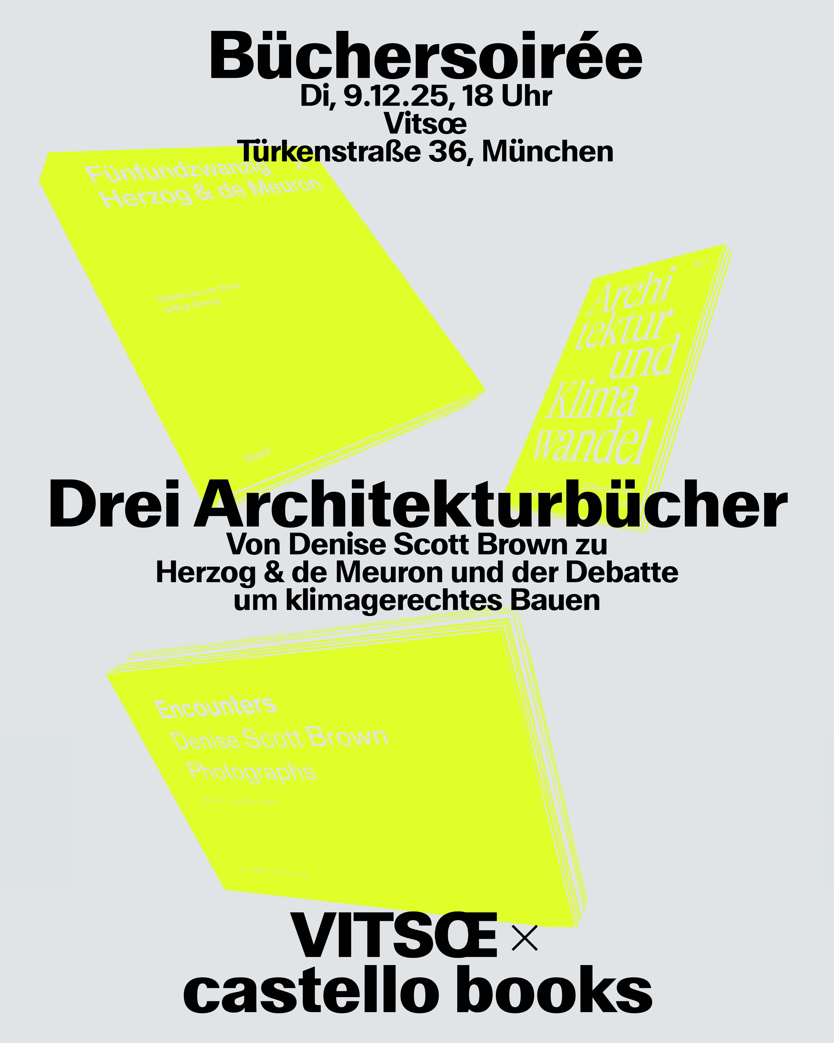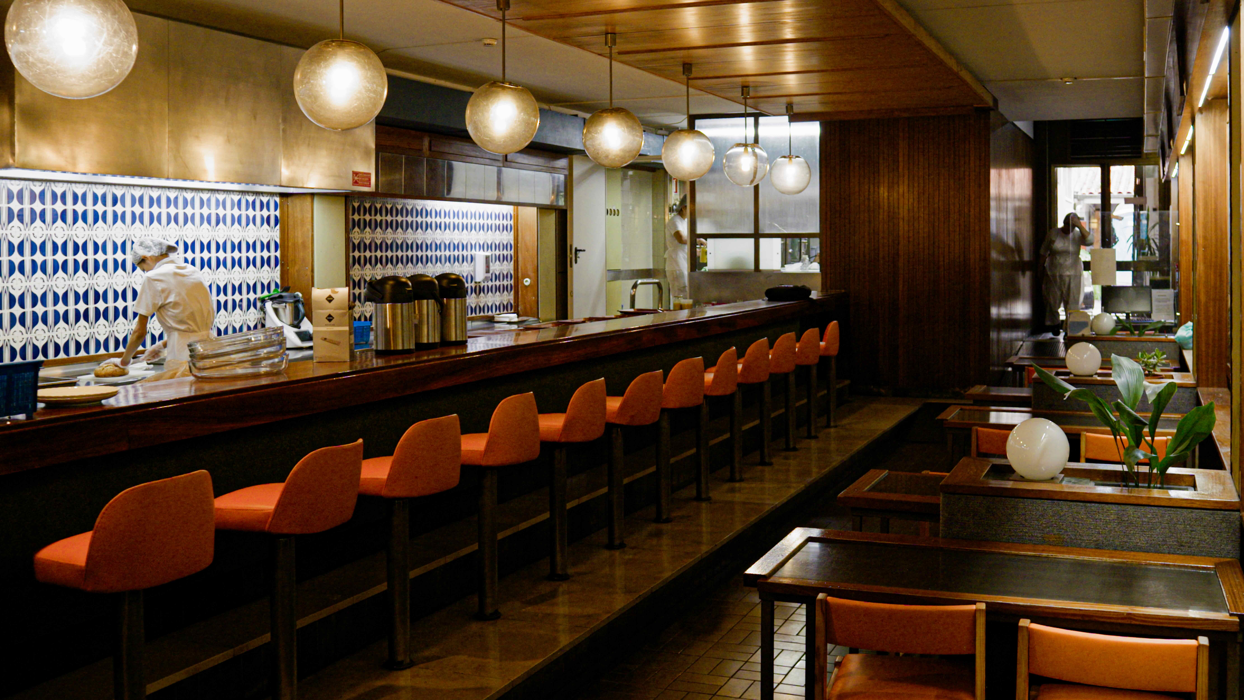Research Centre in Giessen / Germany
Like a rainbow, Behles & Jochimsen’s new Biomedical Research Centre in Giessen features a façade with a vibrant gradation of colours, leading the eye along exterior walls that transition from yellow to orange to red, and from green to blue. The dazzling shell resembles the scales of a reptile, but the dimensions of the angular building tend to dispute this association. ‘We based our concept on a façade with a perimeter of 500 m, to be clad in anodized-aluminium frames in every colour available,’ says Armin Behles. The Berlin firm’s competition-winning design rises from a five-winged biomorphic footprint with a public passage in the middle. At the heart of the building at ground level is a communal hall, and research institutes occupy the storeys above. ‘Our objective was a well-organized urban and spatial programme,’ says Behles of the star-shaped composition, which offers users countless short cuts for getting from one place to another.
‘Incidentally,’ he adds, ‘because our building explains its function, it’s a good example of architecture parlante.’ The new research centre is a cluster of eight scientific institutes – such as those for microbiology and pharmacology – under one roof. Besides laboratories, it includes seminar rooms, lecture halls and offices. On its own, the complex has no unequivocal relationship – morphologically or typologically – with its neighbours, but it does fit into the existing street plan, while opening to the rolling campus southeast of its location. Inside the research centre, variations of façade colours facilitate orientation. Overhead footbridges crisscross the public hall, connecting open walkways that lend access to functions on the upper floors. Colours in this area are limited to those of grey concrete and unpainted metal.
Text: Sandra Hofmeister
Photo: Markus Bredt
