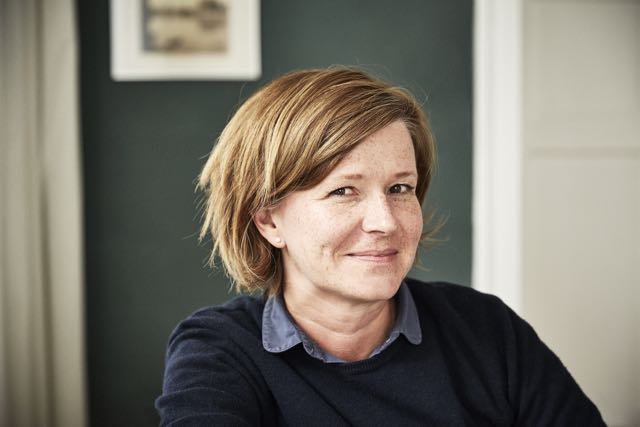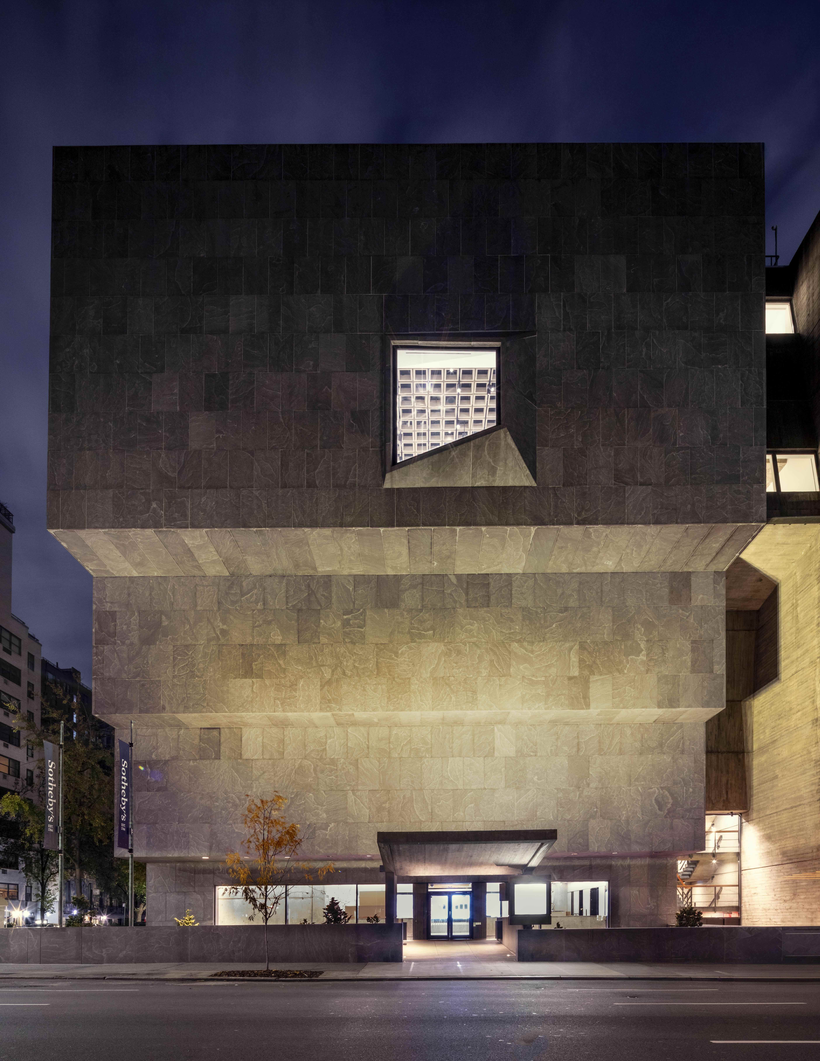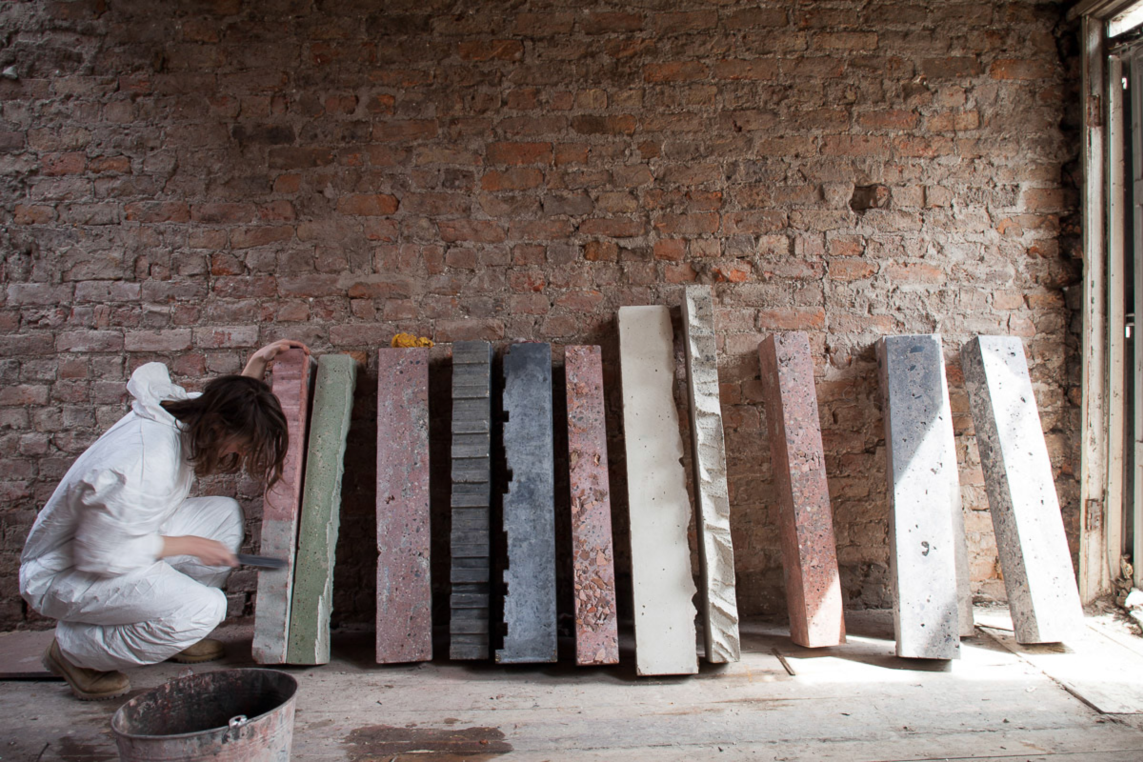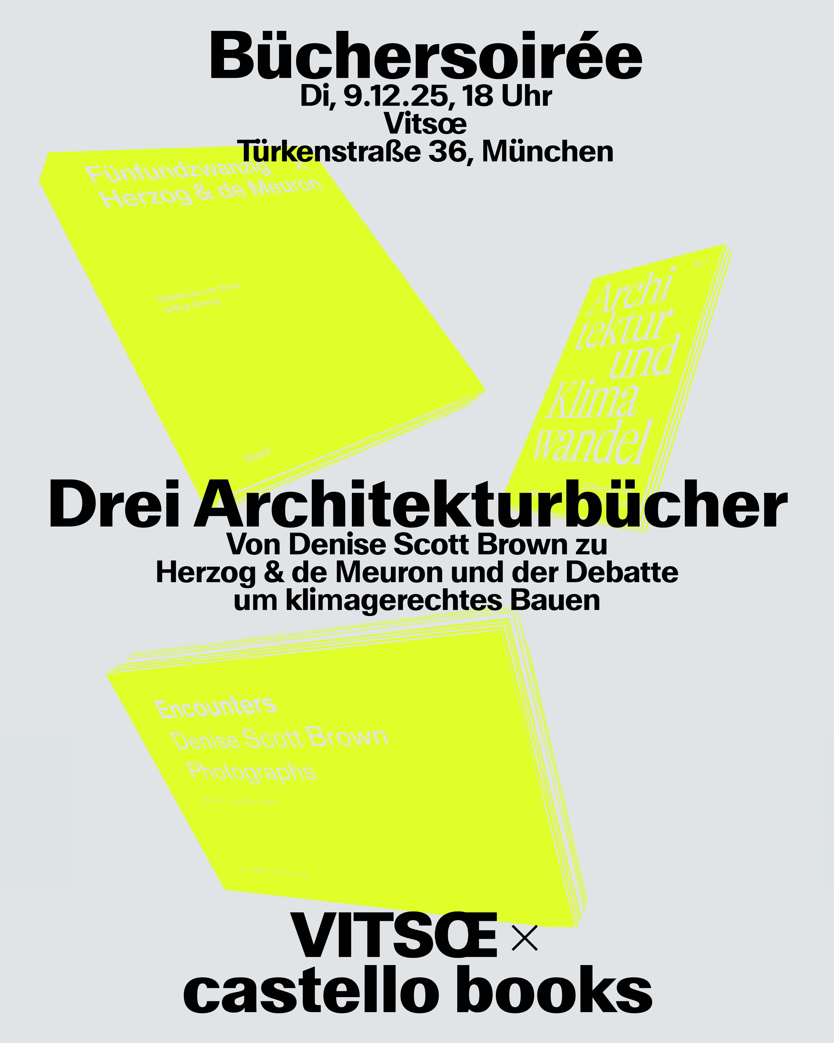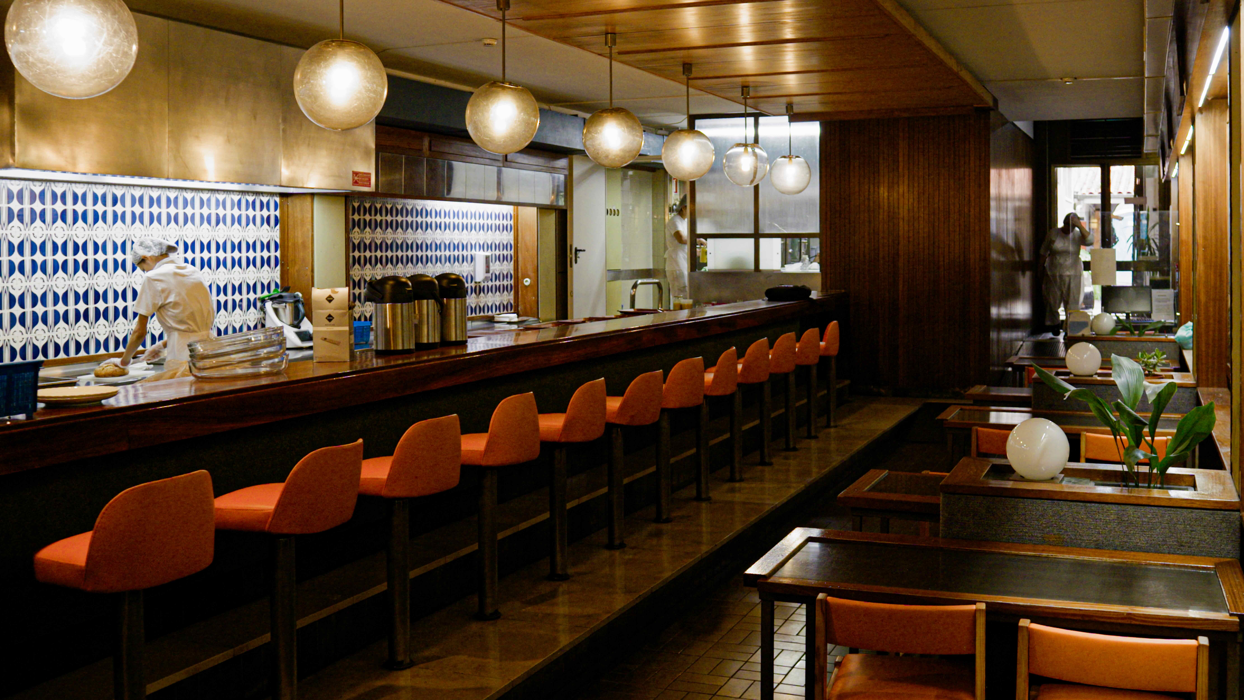Mixed-use concepts are not easy to plan. How do you organise differing functions under a single roof and then enclose them within a homogeneous envelope? The design by Ma Yansong of MAD Architects for Gardenhouse in Beverly Hills masters this challenge in an unusual way. In the scheme, garden apartments and balconied sky villas are placed on top of a retail zone on Wilshire Boulevard. The ground-floor-level shopping area is separated by an overhang from the lush greenery of the climbing plants and Virginia creeper that cover the facades on the first and second storey. On top of this green plinth zone the architects have positioned closely huddled small houses with traditional pitched roofs and white aluminium cladding. The individual set-back volumes are surrounded by terraces and open to the urban setting through irregular-shaped windows. The concept of a small village rising from the green podium like a cluster of pale volumes informs the impression. “Perhaps, we can create a hill in the urban context, so people can live on it and make it a village. This place will be half urban, half nature,” states Ma Yansong.
Architectural Alternatives
The 48,000-square-foot development in Beverly Hills comprises three town houses, five villas, two studios and eight apartments, each with its own access. A central internal courtyard at the first floor level forms a small, secluded village square in line with the idea of a tranquil communal space in which a sculptural concrete fountain stands. The individual terraces offer views down onto this secret garden, a private place that nevertheless is there for all the residents. The Gardenhouse design by MAD Architects is a test of an architectural alternative to the stereotypical shoebox apartments of high-density urban areas.
Text: Sandra Hofmeister
