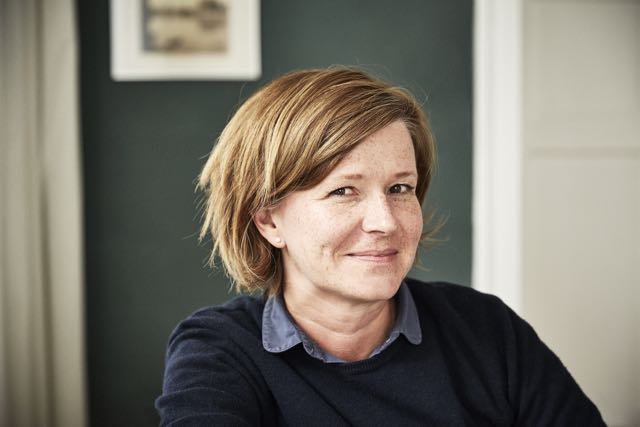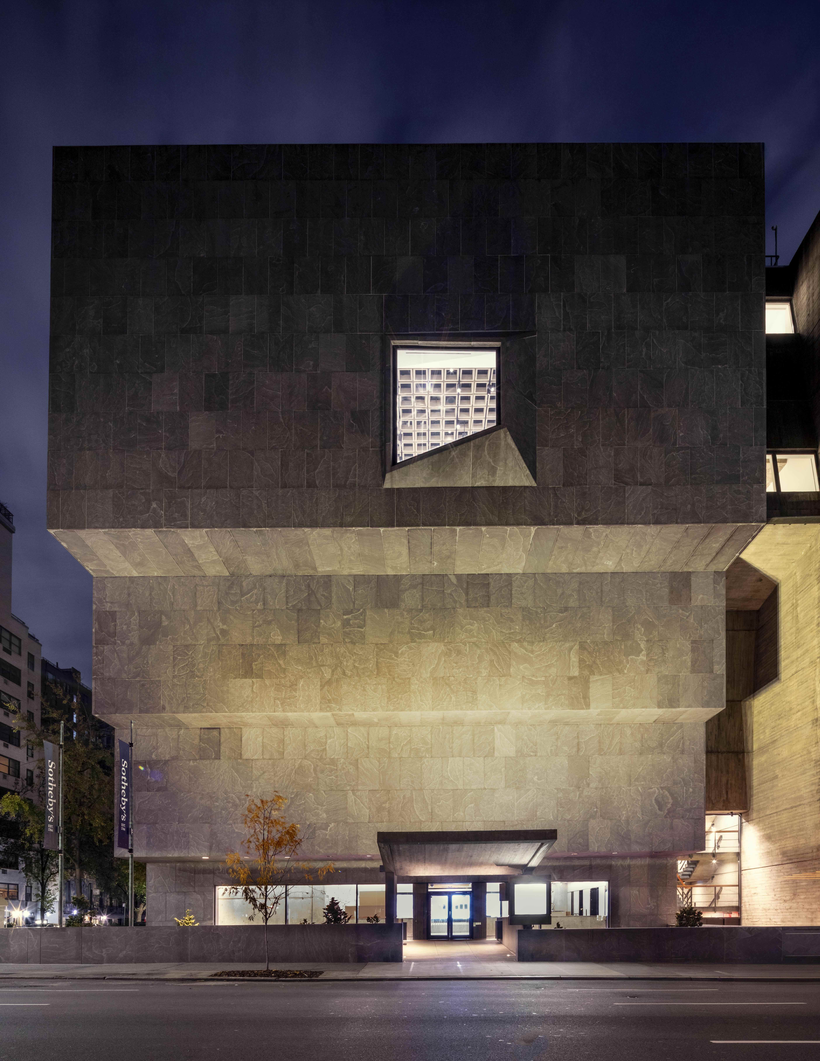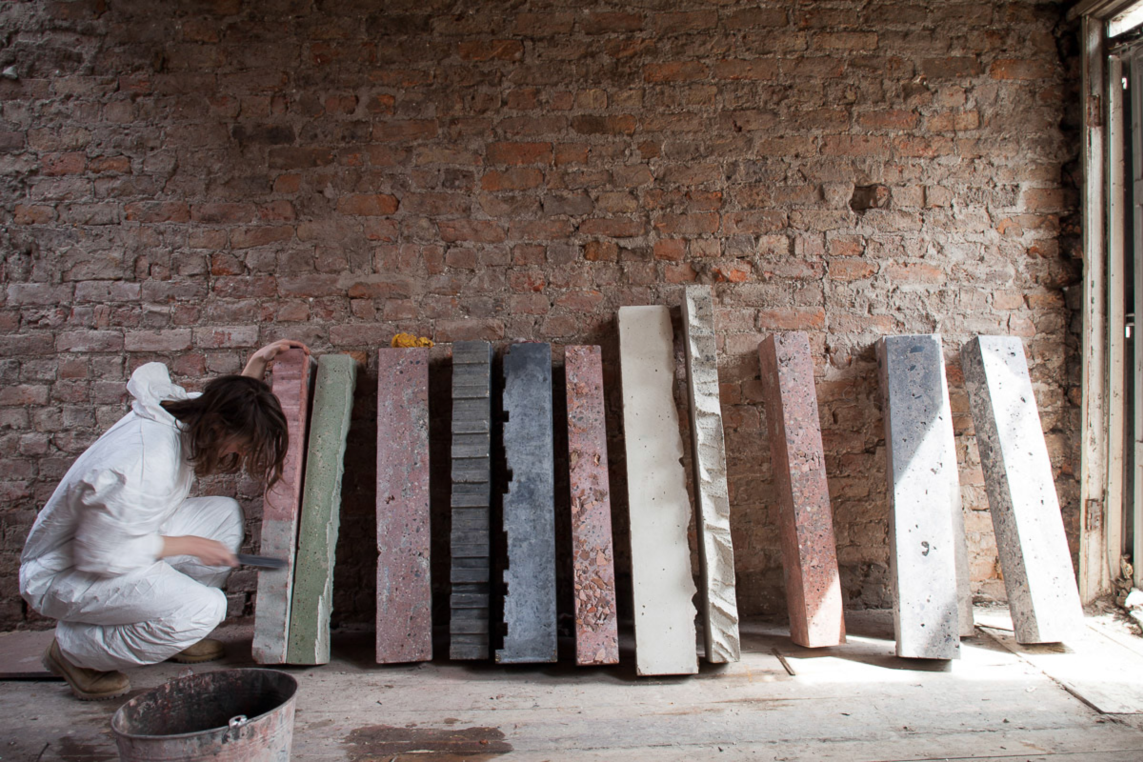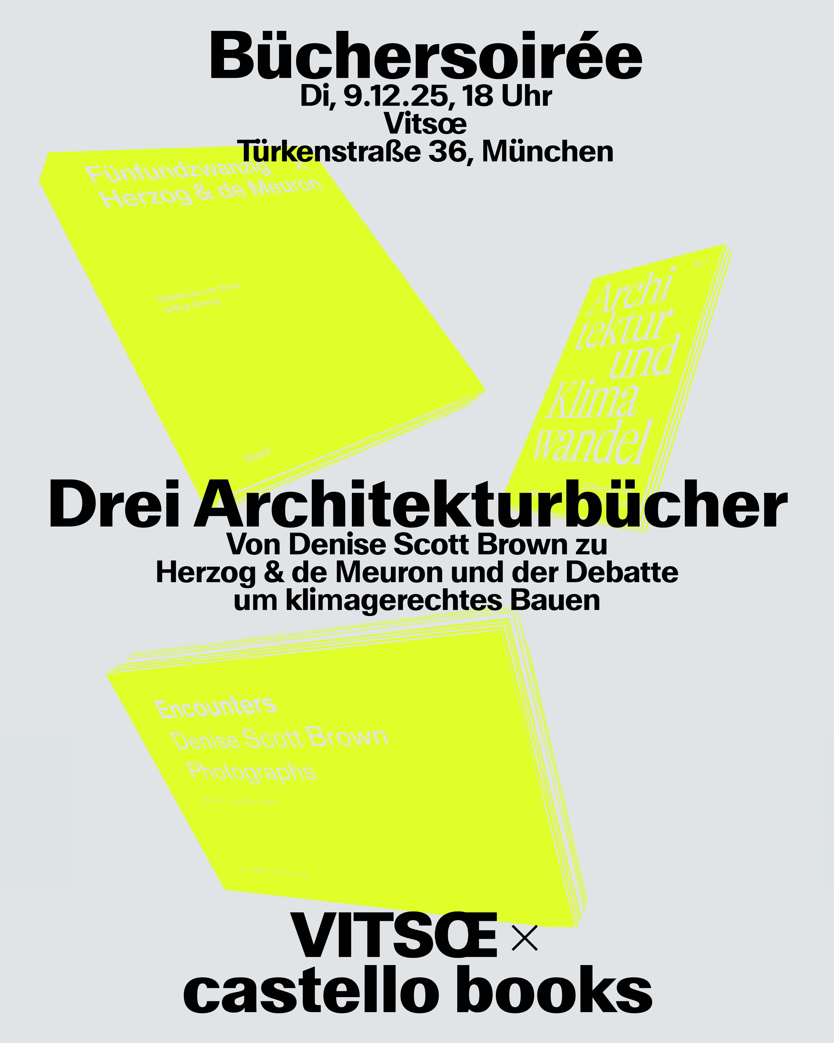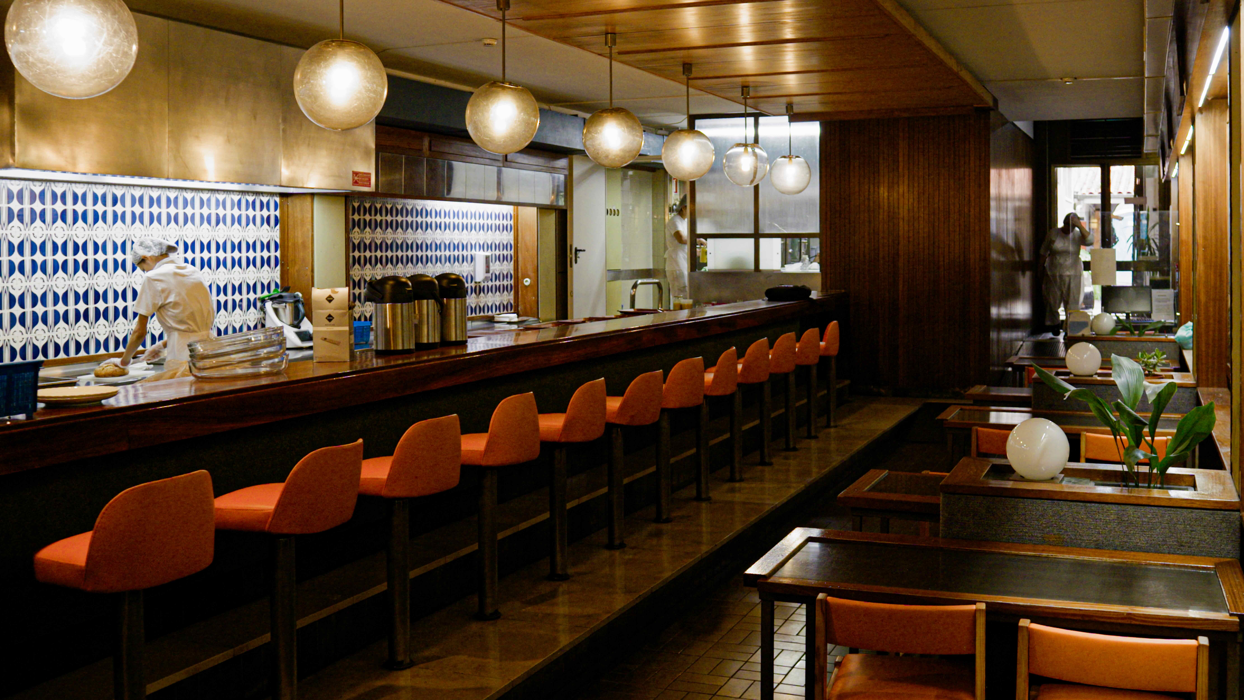Little Lion, Good Fortune
With great effort and architectural skill, Herzog & de Meuron created a small new hotel and family home in Bregenz. A good fortune for the city and all those who decide to visit Lake Constance.
Text: Sandra Hofmeister, Detail 4.2025

Photo: Daisuke-Hirabayashi
There are many eagles and deer in Vorarlberg. Swans and oxen are also eponyms for restaurants and hotels in this region. Since very recently, Bregenz boasts a little lion, hence the name “Hotel kleiner Löwe” – a destination both elegant and central featuring eight guestrooms. The slim townhouse also comprises a foyer and a breakfast room that are occasionally open to the public. The arched windows are flush with the floors and extend the interiors towards the Kornmarktplatz, which becomes a second living room. Previously, the central square of the town by Lake Constance was a trade hub for grain. Later on, the site was used as a parking lot. Ten years ago, it was liberated from vehicular traffic based on a landscape design by Vogt Landschaftsarchitekten. The Kunsthaus by Peter Zumthor, the Vorarlberg Museum by Cukrowicz Nachbaur Architekten, and the State Theatre are situated on the Kornmarktplatz. The Hotel kleiner Löwe enjoys excellent company in the cultural centre of Bregenz. The striking Neo-Baroque building facade was preserved. A recessed volume with barrel roof crowns the intervention and displays a white metal skin enclosing the top floors. A debonair postmodern accent – paying respect to the existing conditions and complementing them without relegating them to the role of backdrop.

The boutique Hotel at Kornmakrtplatz has 8 guest rooms only, photo: Daisuke-Hirabayashi
Home
“From the beginning, we intended to live here”, Johannes Glatz states. Together with his wife Lisa Rümmele, the two commissioned Herzog & de Meuron to renovate the decrepit and vacant 19th century townhouse. The building is situated on an 8 m wide and 23 m deep property lodged between two firewalls. It looks back at an illustrious history as a cinema, a bank, a delicatessen store, and before that as a brewery named “The golden Lion”. The most recent intervention led to the creation of a hotel with a private residence. The life of the building has been saved: The upper floors house the client family’s maisonette apartment, while the first and second floors contain four hotel rooms each. They are connected by an antechamber, accessed by a spiral staircase.

Staircase to the guest rooms, photo: Daisuke-Hirabayashi
Town parlour and living room
The bright ground floor room reaches from the street to the garden and receives daylight from both sides. Breakfast is served in the space oriented to the garden, while the foyer faces the town. Should it be required, the generous ground floor area becomes a parlour for special functions. The central counter features a striking tin surface and wheels to easily move it when needed. A mezzanine level in the middle reduces the clear room height of 4.85 m by about half. The dynamic interplay of tall and low ceilings defines the ground floor areas. Wood panelling with pleasant painted finish complements the striking pale blue facade colour. Additional panels with fabric cover provide improved acoustic quality. The typical craftsmanship of the Bregenz Forest region is palpable throughout the Hotel kleiner Löwe.
Guests of Bregenz Untreated oak provides the hotel rooms on the first and second floors with a private and cozy atmosphere. The partition walls are actually large pieces offurniture that house the wardrobe, closets, ventilation, and shelves. The floorboards and wall panelling consist of oak – the closet doors feature fabric covers in pale blue on the side facing the lake and lime green oriented to the southern garden. Small, curved loggias expand the guestrooms outward. Showers are integrated in the compact bathrooms,
delineated by a curved wall section – space-saving without feeling cramped. Curves, arches, circles: These shapes reappear within the barrel roof, the spiralling staircase, and many other built-in elements made of wood, and the curved loggias – a motif consistently applied. “In this project, the individual and specifically developed elements assembled into a consistent language of forms, as if on their own volition”, as Robert Hösl points out, partner in Herzog & de Meuron responsible for the project.
Read the full text and the German version in DETAIL 4.2025

In the garden room on the ground floor of Hotel kleiner Löwe by Herzog & de Meuron, breakfast is served. photo: Daisuke-Hirabayashi
