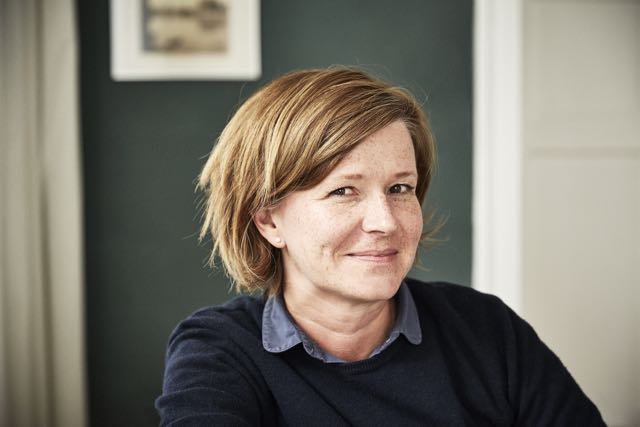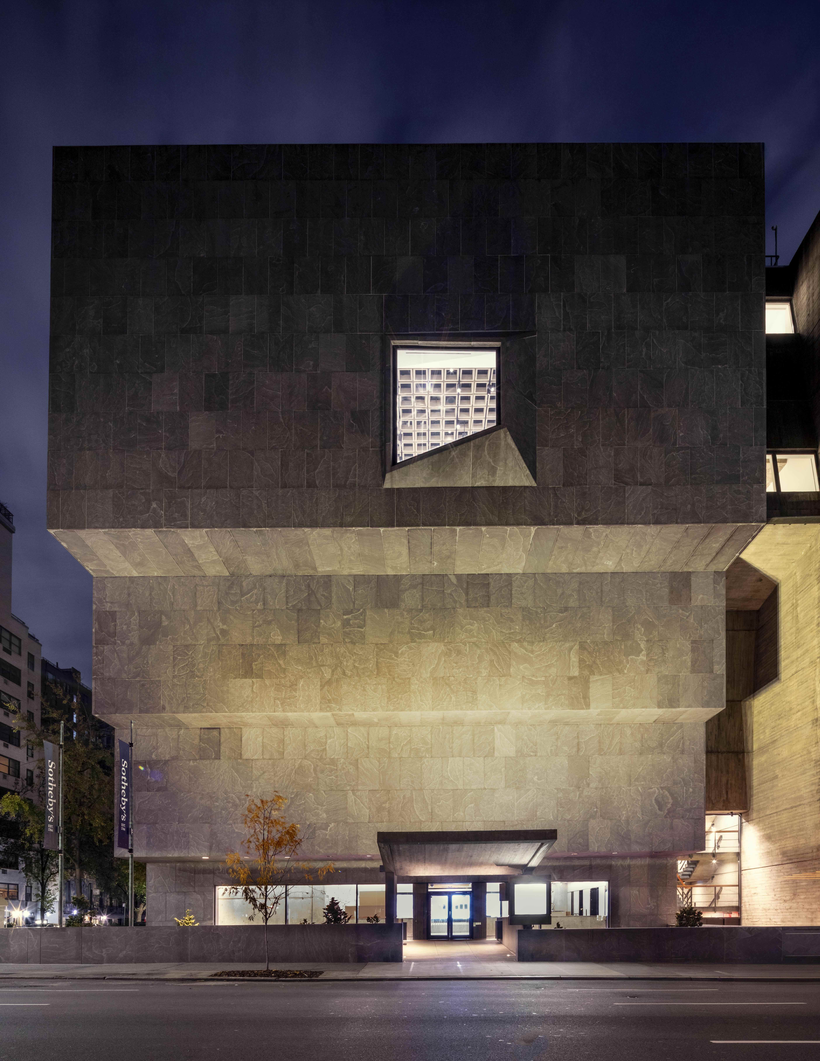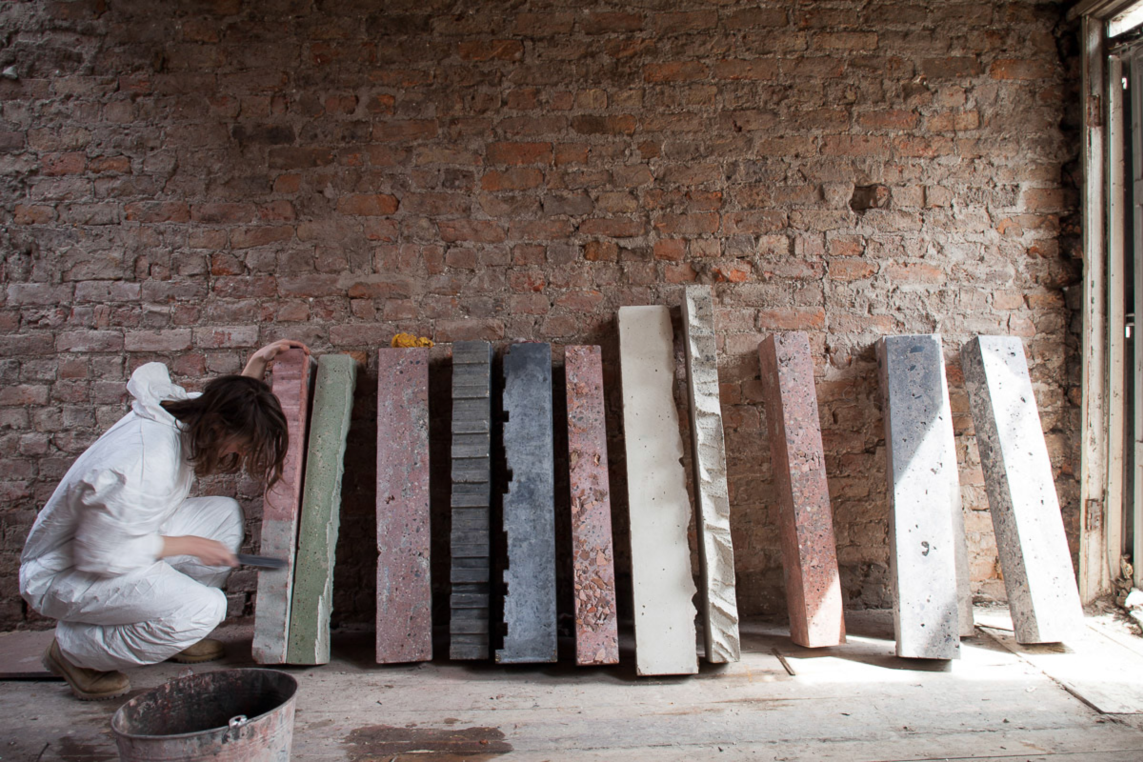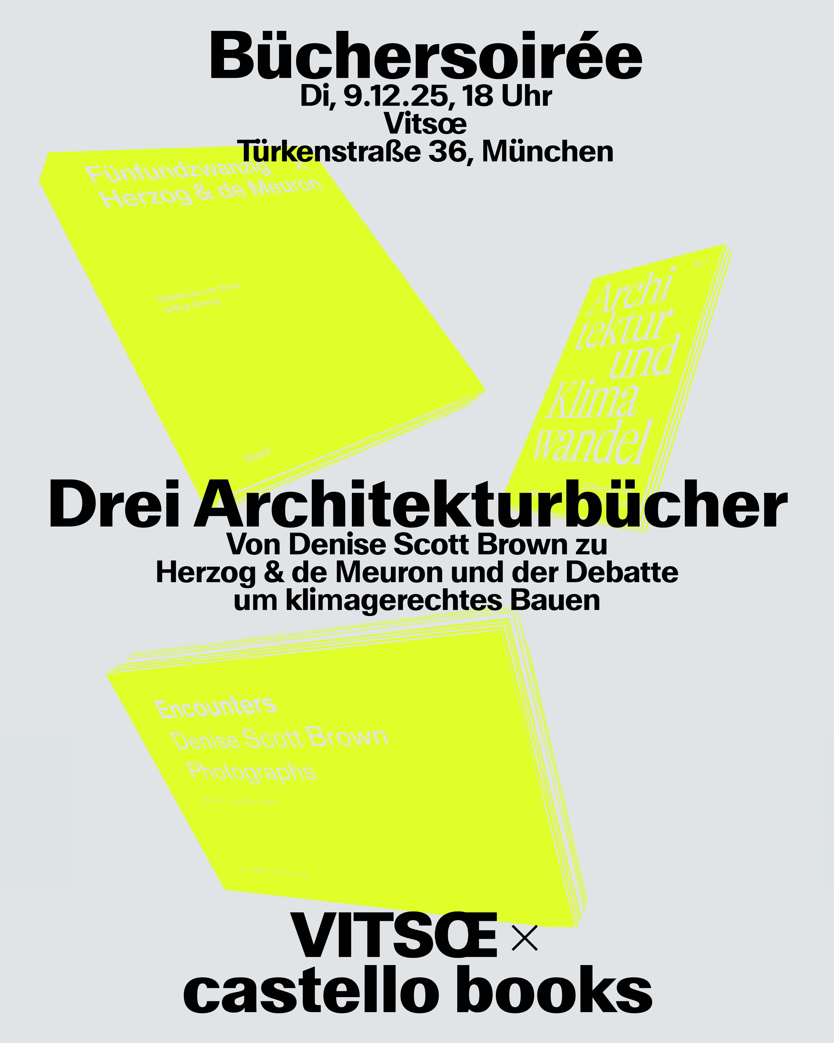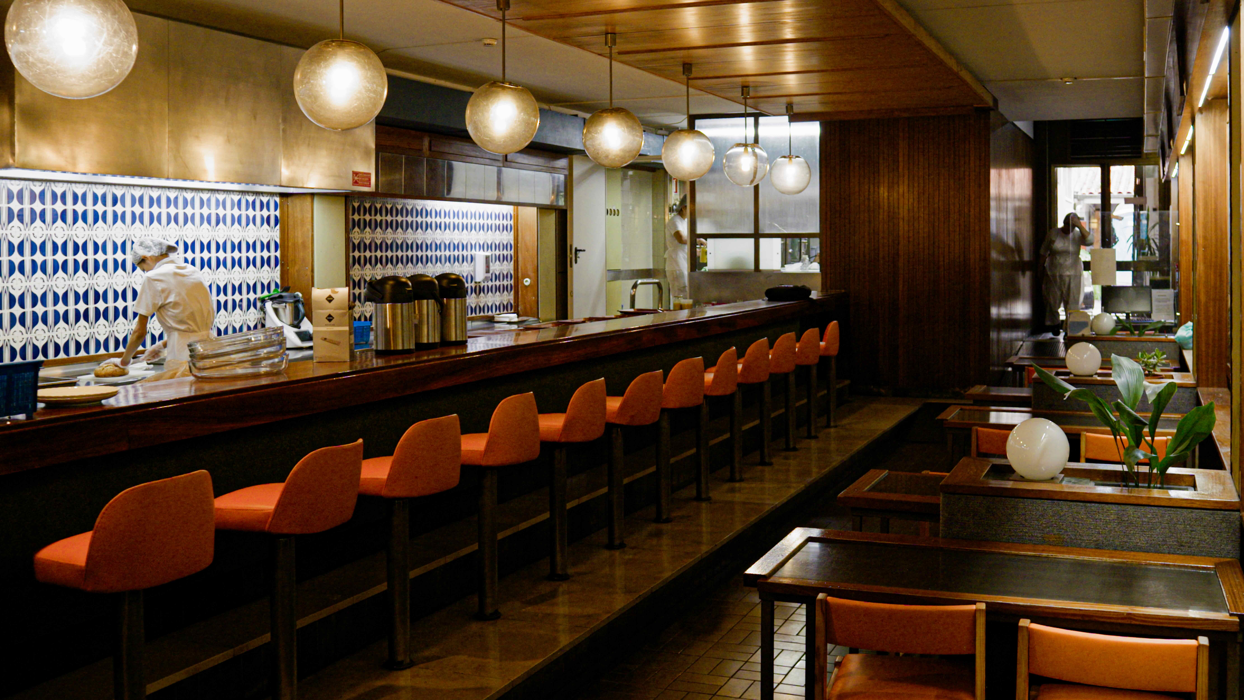Skyscrapers with a Record-Setting Cantilever by Nikken Sekkei in Dubai
There are many, many skyscrapers in Dubai. Some emulate western models such as Big Ben and the Chrysler Building; not all demonstrate character. However, the two towers known as One Za’abeel, which were designed by the Japanese architecture studio Nikken Sekkei, are different. These two skyscrapers stand 235 and 305 m respectively in the skyline between the airport and the city’s financial district.
A bridge with a record-setting cantilever
At a towering 100 m above the ground, the skyscrapers are connected via a spectacular, 230-m-long bridge. The Link, as the glazed, three-storey link is known, juts 67,5 m – a world record. A six-lane highway roars beneath the bridge and between the skyscrapers; an outdoor platform extends over the connector, offering a breathtaking panorama from its incredible height.

At 235 and 305 m respectively, the two towers by Nikken Sekkei rise into the Dubai skyline. © Hufton & Crow
A multiuse project of the superlative
With its seven basement levels, the project encompasses 530 000 m² altogether. The towers were completed in February 2023 after a building phase of only six years. Their uses are as diverse as a city within a city. The plinth level, which is three storeys tall and known as the Podium, offers 12 000 m² for shops and restaurants. On the roof of the Podium, there is a large tropical park with a children’s playground and shady paths extending between expanses of water. The shorter tower has 264 living units, while the 68 storeys of the second one is home to two new hotels by Kerzner International as well as offices, restaurants and bars.
The new One and Only hotel, which has 229 suites plus private homes and branded penthouses, was conceived as a vertical urban resort. The hotel concept of the Siro is also new. Its broad selection of fitness activities is geared towards its guests’ enthusiasm for sports. The support-free glass bridge between the two towers features eight restaurants and bars. The spaces have been set up as an open continuum – with panoramic views of the city. There is even an outdoor area with an infinity pool all the way up on the roof.

Section: Nikken Sekkei
Construction and facade
“The tower makes a strong statement” says Fadi Jabri, CEO of Nikken Sekkei Dubai. His studio, whose headquarters are in Tokyo, was responsible for the complex structural engineering and other details. The Link, which required around 10 000 t of steel structure, was assembled above the highway in two stages. The glazed steel construction, which spans 21 m, is connected to the skyscrapers in two spots. The rhombic supporting structure remains visible even in the interior thanks to the glazing. At the tip of the cantilever, the view descends through the glass floor, right down to the traffic far below. About 60 specialist planning offices took part in the project, which has earned Leed Gold certification. “We haven’t quite finished yet”, comments German project architect David Lehnort of Nikken Sekkei. Shortly before the opening of the hotel, he has come to add the final touches. In 2013, Nikken Sekkei won the design competition for this project; the elegant façade played a role. Depending on the functions in the different areas, the grid of the curtain facade changes from 12 m on the office levels to 6 and 9 m. Glass fins offer shelter from the sun and control the mirror effect. A bit of Japan in Dubai.
Architecture: Nikken Sekkei
Client: One Za’abeel Holdings LLC
Location: Za‘ abeel Street, Za‘ abeel 1, Dubai (AE)
Structural engineering, building services, landscape design, project management: Nikken Sekkei
General contractor: Alex Engineering and Contracting
Completion date: Februrary 2023
Full text and German version: detail.de
