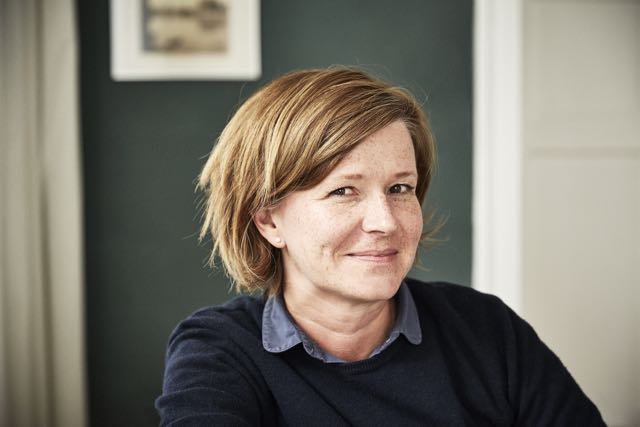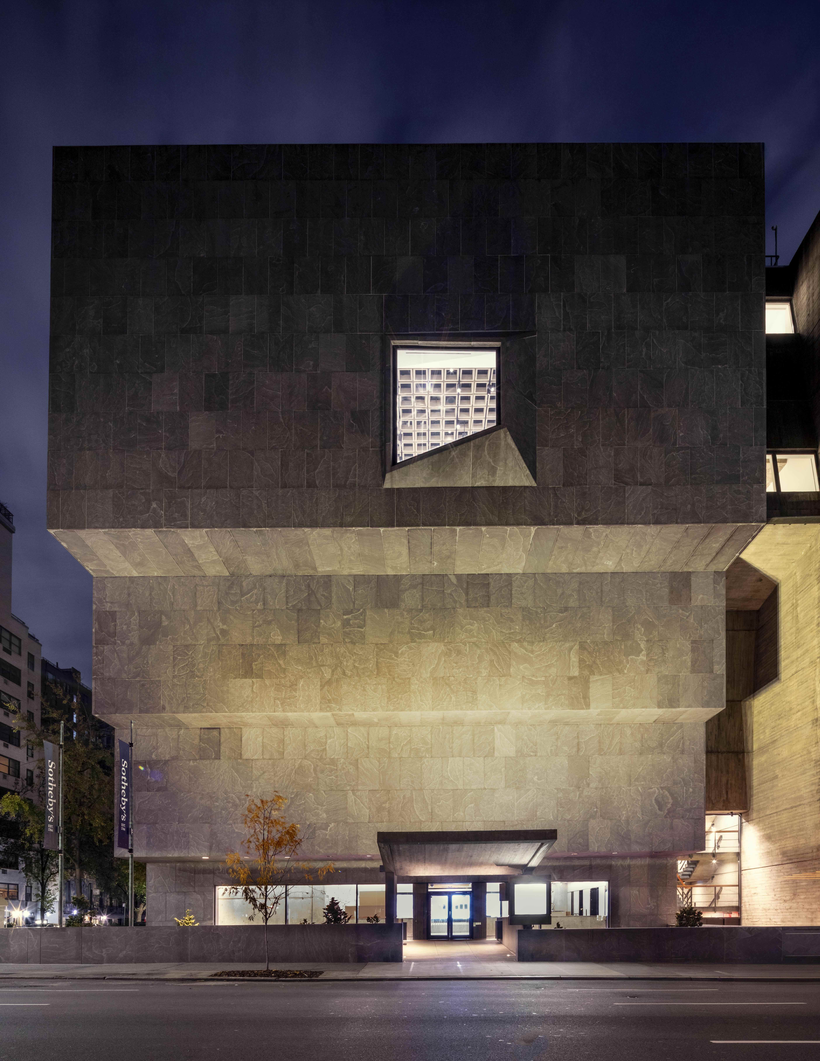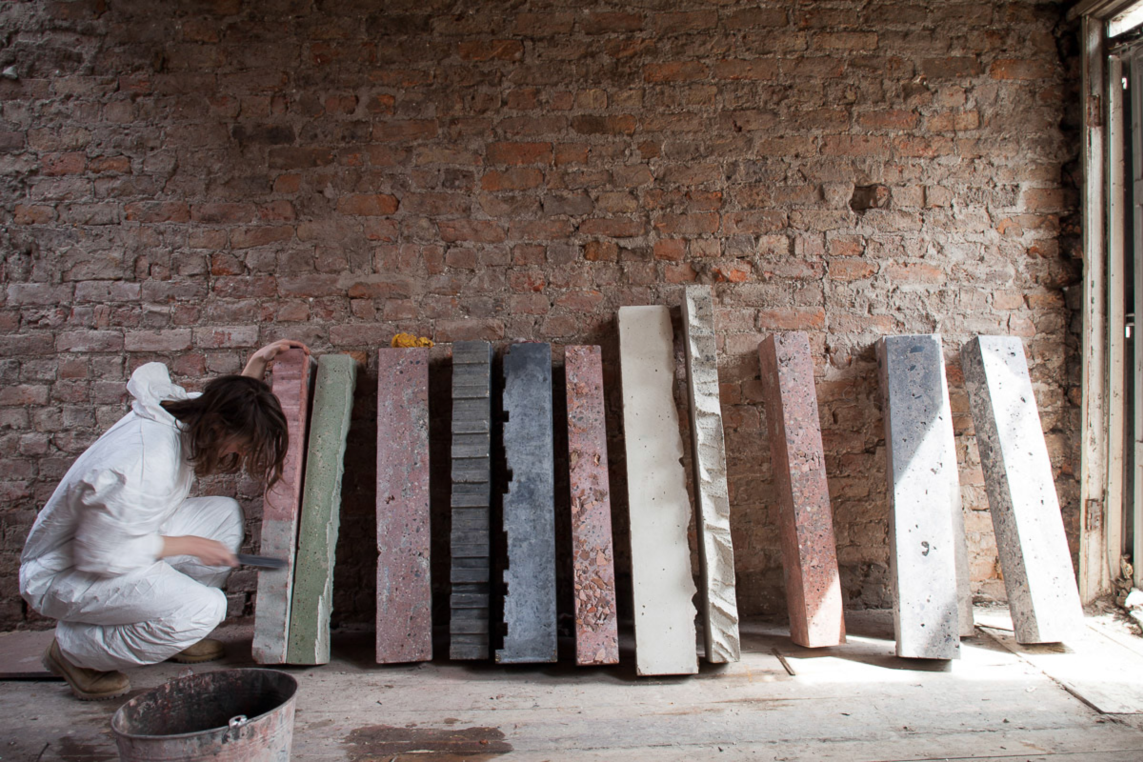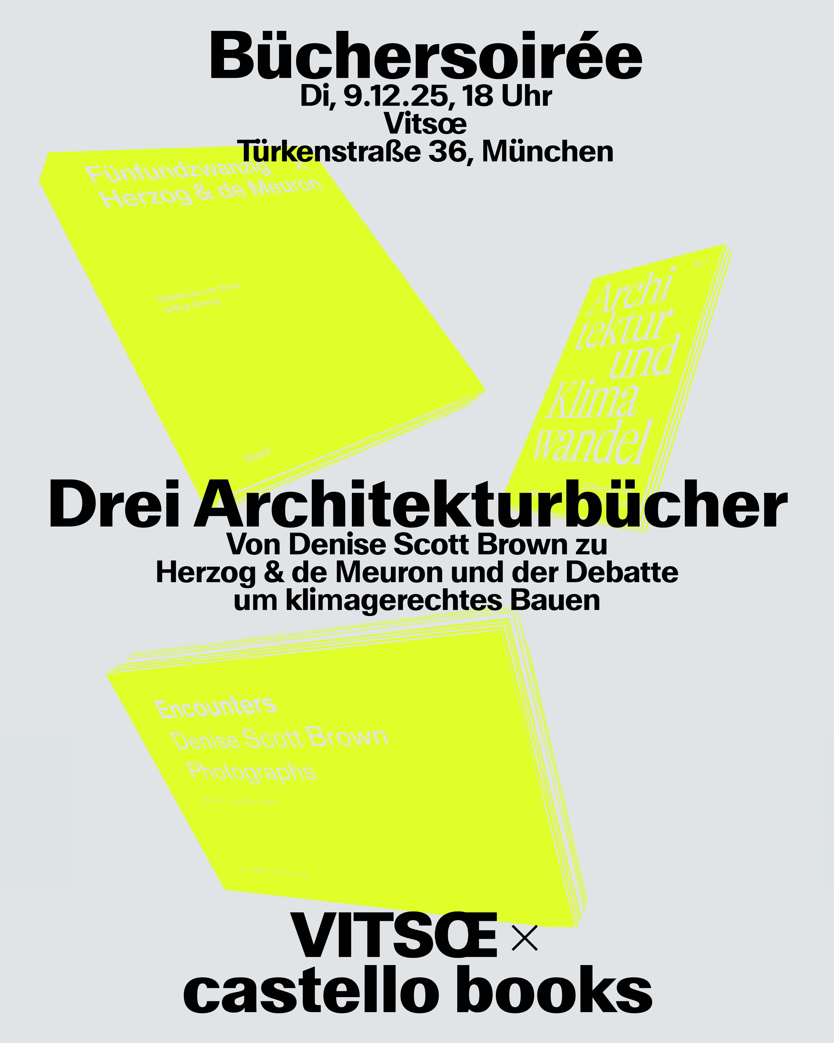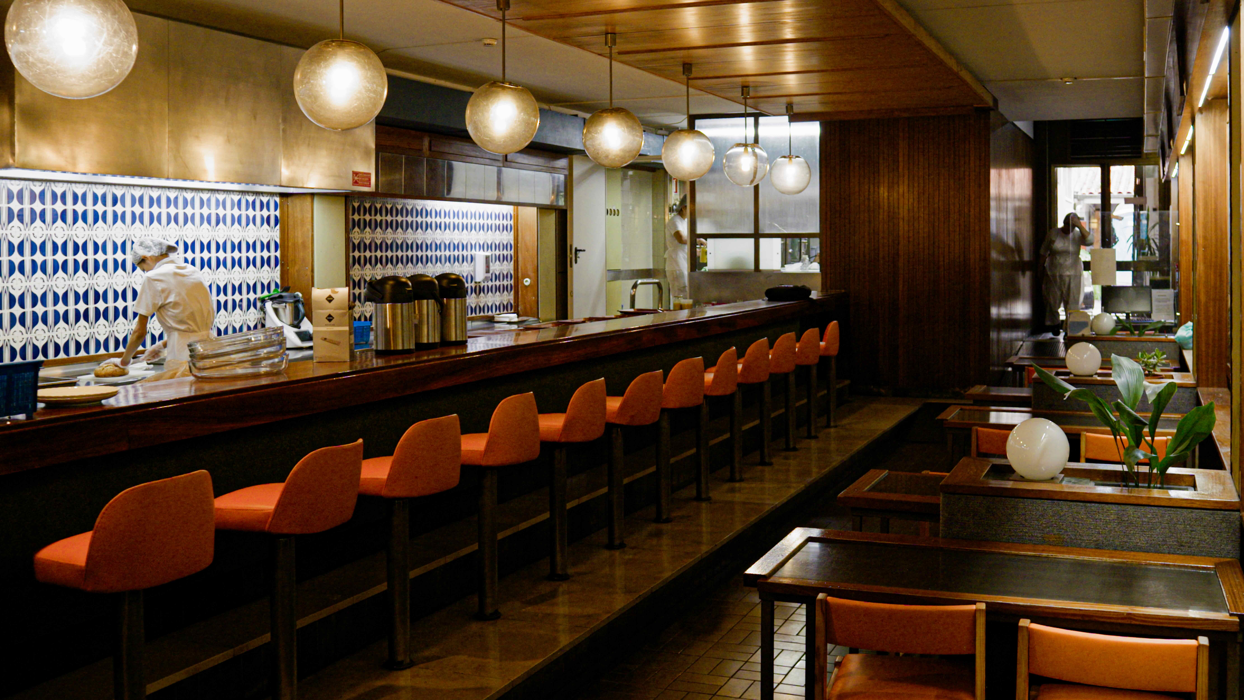The multi-storey car park at Utengasse 19 is located in Basle’s Altstadt (Old Town) on the right bank of the Rhine. A narrow stairwell branches off the entry ramp and leads upwards. It has no windows, but when you reach the fourth floor you encounter a heavy fire door behind which a surprisingly bright, large space unfolds. Here, at long rows of desks, people are working at computers and on models, overlooking the roofs of the old Kleinbasel area and the Rhine beyond. The entrance to the architecture practice of Buchner Bründler could not be more inconspicuous. By no means is this a classy address, at least not in a conventional sense. The office setting in the Utengasse parking garage is all the more trendy: exposed pipes beneath the bare, untreated concrete ceiling snake through the large space. The floor is made of asphalt. The team of Daniel Buchner (1967) and Andi Bründler (1967) comprises 30 architects in all. The firm’s two Swiss founders established their independent practice 12 years ago and have built an impressive number of projects in the meantime – from Basle to Tokyo and from Munich to Adelboden. With the pavilion for the Expo in Shanghai the architects will soon be representing Switzerland in China. Both of architects studied in Basle and after graduating set up your own studio here.
With its high concentration of world-famous practices, Basle is not exactly an easy place for newcomers.
Andi Bründler: The environment was exciting, that’s why we wanted to stay here. Basle is a city in which architecture has great status and architectural quality is generally respected. The big practices, like Diener and Diener or Herzog & de Meuron, have paved the way for architecture.
Yet you didn’t spend your training period with Herzog & de Meuron. That must be quite a rare thing in the younger generation of Swiss architects.
Bründler: After my studies I personally preferred to be in a small practice and so joined Miller & Maranta. I was able to learn a lot there, also with respect to the distinctive culture of discussion. Daniel Buchner: I spent the first years at Morger Degelo Architects, which at the time was also still a small practice. A liking for building was of prime importance there, from the design strategy down to the smallest detail – we researched and developed everything thoroughly.
You master-planned your first project yourselves – the six-storey loft house in Colmarerstrasse in Basle – as investors, architects and project managers. It takes a lot of courage to assume the entire risk.
Buchner: The job made us hardly any money, but it was a step towards independence. The process entailed a lot of opposition, objections and delays – the house took five years to build.
Bründler: It really is a miracle that we managed. What we gained from this project was the principle of ‘learning by doing’. We were absolute beginners in financial matters, for instance. We could not achieve anything in the first meetings we had with banks finance the project. First we had to find out how to talk in the right way about the project to convince a financial institution to lend us money.
How are you getting on with the downturn in building assignments? Do you have a strategy to convince the other parties that your design’s the one?
Bründler: The bigger the project, the bigger the scope, because then it’s a matter of overall costs, cost effectiveness and profit maximization. We proceed tactically, that determines whether we can implement our proposals. It involves considerable diplomacy, good assessment and careful deliberation as to which aspects we champion and on which points we might be somewhat more accommodating. In the execution process, for instance, everybody works under enormous time pressure. In one of our projects we knew that if we detailed the façade in advance and were well prepared at the moment the subject came up, it would be easier to succeed and even to convince the main contractor to allow an unconventional solution.
How is it that your projects are so wide-ranging – urban planning, new-build, conversions and interiors?
Bründler: We just can’t say ‘no’. Dani’s always accusing me of that.
Buchner: It’s hard to convince Andi that we can also turn down a project. We enjoy investigating, we’re fascinated by the search for solutions.
Other architects are unable to say ‘no’, yet they don’t have the expertise or qualities to turn their hand to everything.
Bründler: Our designs apply to the entire physical structure. And so they usually result in a kind of priorities list, which enters into ever-greater detail as the project evolves, simply because we pursue an overall idea. Clearly we also include design and material issues. Interiors have always been important to us, particularly the precision of the workmanship. All the details must be such that they correspond with the project. That applies for every criterion, from the urban planning aspect to the kitchen.
Many of your designs include cabinetmaking in interiors. That’s different from working with concrete.
Bründler: My father was a cabinetmaker. Defining top level interiors has always interested me.
Buchner: I don’t think concrete is essentially different from wood to work with. Both materials can be used and seen in a whole lot of different contexts. They often complement each other when used together. We’re interested in the expressiveness of the material, the way we can process it, the marks it leaves.
Many of your projects are in concrete – that often makes a very angular and coarse impression. Where does that aesthetic stem from?
Bründler: It started with the loft house. Concrete production has a very artisanal aspect – you’re conscious of the people who make the formwork, the people who are in charge at the construction site. With the loft house we went a long way in that respect. The homes are built in raw concrete and that also made it very difficult for the financing. In the end, the banks had to be convinced that we would be able to sell houses with expanses of raw concrete. We consistently applied this theme –of the roughness and strength of concrete as a material – to include the interior and furnishings.The kitchen volume is a sculptural concrete object, there are homes with concrete seating, with alcoves that have been inserted into the concrete – like a public vocabulary. We like to work in an uncontrived way with the material, which changes and comes to life.
Buchner: The formwork structure is often visible. Concrete is a material that embraces the space, because it can be both structure and space. It enables you to define the volumes and surfaces.
Last year you realized a lot of projects in Switzerland – the Binningen house, the community centre in Seltisberg, the Volta Centre in Basle. In retrospect, how do you assess the older projects?
Bründler: I think my relationship with the individual projects has changed over the years. We don’t have an ideological method, our approach is to focus on assignments and ideas. That’s why every project has its own identity. As a result a broad body of work has come about over time – a large family with individual members that develop and procreate. Sometimes there are themes that emerge and develop further, either directly or indirectly. A small interior extension can suddenly acquire urban design dimensions, because its potential is relevant in a different context.
Meanwhile you also have international experience – will you be proceeding in that direction?
Bründler: Our experiences abroad are very specific – but you get a feeling for procedures in other countries. For me it’s a voyage of discovery into building culture. How does the local market operate, what points should I take into account? With our projects so far we haven’t stuck our necks out much, but could still gain experience from which new possibilities arise. That is very exciting.
Buchner: These days we often discuss the stagnation of Swiss building culture. The present debate is always turning around the same subjects, which have more to do with politics than with the development of the society. In a permission phase, a single vote against a project can stop a process for good. We still think that Swiss building culture is on a high level, but we believe that priorities are set differently abroad.
What about the Swiss pavilion for the Shanghai Expo. Did that project require a specific approach?
Bründler: The competition came with many special demands. And then a lot more concerns were added, from associations, cultural institutions, sponsors, all of which want to identify with the project. We knew what we were embarking on, that the architecture would have to respond to all that. That’s why we planned a degree of flexibility in the design. We want to flirt with clichés, to superimpose the themes in such a way that the building eludes categorization.
What exactly was added?
Bründler: The exhibition, together with its contents. The total VIP area was intended to attract a lot of sponsors – after all, the project is being marketed full-blast. Over one third of the budget has to be obtained from private sources – that was a political prerequisite. For instance, we had to deploy the building materials to accommodate the sponsors from the building sector. That applied in every field, including the spatial themes, the materials and the surfaces. And so the project also altered. Nevertheless, we were able to stick to the main features The façade of the pavilion consists of a technologically conceived skin, the individual elements of which sparkle and interact. Where did this lavish solution come from?
Buchner: The Swiss Federal Department of Foreign Affairs has a section named ‘Presence Switzerland’. In fact it operates as a PR agency and is responsible for promoting Switzerland’s image abroad. In the run-up to the competition, a survey in China confirmed that Switzerland was highly thought of for its scenery and all the familiar clichés. Yet it also revealed that Switzerland was seen as oldfashioned in regard to technology, a developing country. So the pavilion is intended to show the world that we are up to date, technically. We addressed that in various aspects, even pursuing the theme ad absurdum. The idea was to present Switzerland as a creative, open laboratory for research and development. That idea is also evident in the façade. It presents a sculptural planar surface based on an individual solar cell. The cells are interactive and can intercommunicate. A single cell can influence 10,000 others. It is also a political statement, which has been transposed to produce a lively effect. At night, the pavilion becomes a glittering fireworks display.
Interview: Sandra Hofmeister
