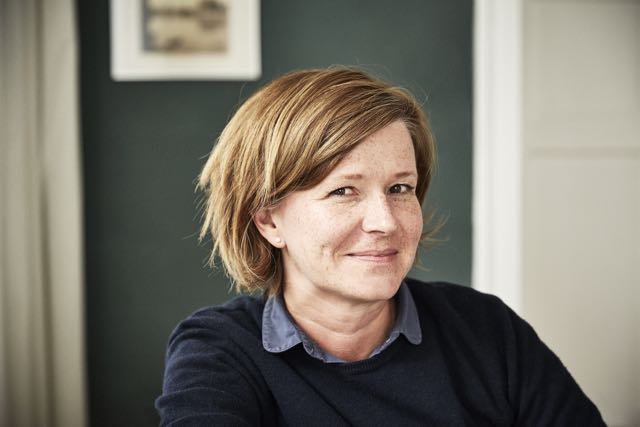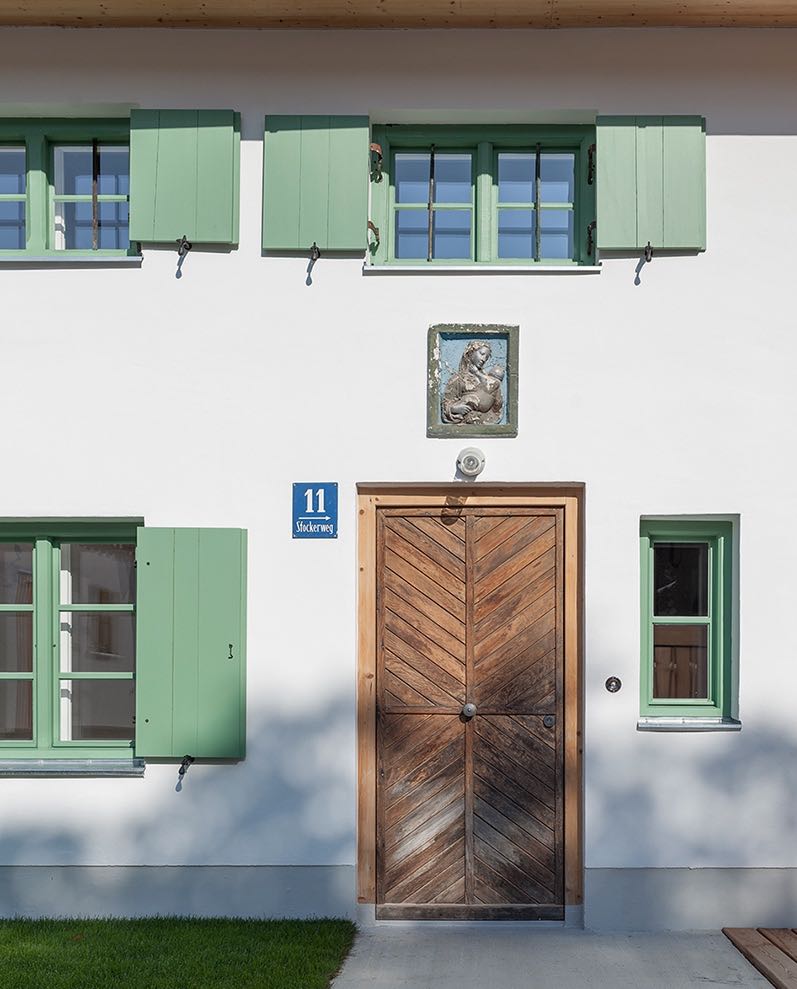What used to be a small farm, close to Munich, was renovated by Peter Haimerl on the outside and radically remodelled on the inside.
Riem used to be a small Bavarian village with a church surrounded by old farmhouses. In the 1960s, the parish developed into a residential area on the periphery of Munich. The farmers sold their land to real estate agencies who transformed the entire area. Today, it is part of the city and there is nothing left of the village except the church and the nearby so-called shoemaker’s farmhouse, which is now a listed monument. The property once provided space for both shoemaking and a small cow farm. Though the typical saddle-roofed farmhouse from the 18th century was dilapidated, with hardly more than the walls left standing, Peter Haimerl cleverly converted the building into a twin house for two families and simultaneously preserved evidence of its history.
‘All farmers are proud of their dunghill,’ Haimerl says in Bavarian dialect. ‘That’s why they place it right in front of their house and mould it into a beautiful geometric block.’ The Munich-based architect took this tradition seriously when he developed the concept for his intervention in the farmhouse. He placed a wooden structure at the entrance, exactly where the dunghill would have been. ‘This is an artificial, conceptual dunghill,’ he says, smiling impishly. The geometric form has the same shape as a properly designed dunghill, but does not smell and provides several useful functions. It serves as a storage space for bicycles and refuse bins, and hides a slightly sunken outdoor terrace that can be used for barbecues from the curious eyes of the neighbours. Details like this are a good example of Haimerl’s approach. He handles rural traditions respectfully and adjusts vernacular architecture to current needs and living qualities to keep it from disappearing altogether. He is an expert in preserving historical buildings while at the same time introducing astonishing present-day spaces. The modification of his own house in the Bavarian Forest (see Mark 20, page 166) was a milestone for his practice, which has now reached new heights with this farmhouse. The historical structure that encompassed the farmer’s dwelling, stable and barn under one elongated roof was maintained and made visible in all its details, wherever possible. In addition, a horizontal concrete element with a square section – the architect calls it a ‘prism’ – was added in keeping with the house’s structure. The two top surfaces correspond with the 45 degree roof pitch; the two bottom surfaces organize the living spaces in different layers. As a result, the intervention cannot be seen from the outside. The façades, with their green blinds and small windows, are fully original. But the interiors show an exciting interaction between old and new, with two connecting apartments, each about 140 m2 and with separate entrances.
‘Dividing the house down the middle would have resulted in characterless cubes,’ says Haimerl. ‘That’s why I interlocked the two apartments in a spatial L-form.’ The apartment behind the south gable (Apartment II) stretches over two floors, from the living quarters of the farmer to the former stable underneath the inserted concrete element. All the primary rooms and materials that had survived time were restored. Low ceilings and sloping walls are evidence of the history of the house, which is also visible in some of the timber walls and coloured layers of paint on floor beams and door frames. In contrast, the surfaces of the newly added parts are pristinely white. They offer a neutral frame to the historical parts, not competing with them. This is different in the bathroom and the kitchen of this apartment. They are located in what used to be the stable, and is now dominated by the concrete element. Its inclined walls have been left in fair-faced concrete that stresses the difference with the old parts of the house. Like a light channel, the invisible window of the bathroom on the first floor lets the daylight flow across a slanted wall, down into the solid bathtub. The surprising and uncompromising design of the space is reminiscent of reduced Japanese aesthetics and very far removed from a traditional Bavarian farmhouse. This atmosphere is also present in the kitchen on the ground floor. The kitchen block is made of local spruce and placed in front of an original brick wall. But the slanted concrete ceiling, the underside of the concrete element, implements a contemporary architectural language and gives the generous room the character of a spatial sculpture.
In the other apartment, located in the former barn on the north side of the volume (Apartment I), the concrete element is omnipresent. It organizes the living spaces on three levels. The dining area opens up to almost the full height of the element. A simple staircase with wooden steps offers access to the different levels: it leads to the kitchen platform and further up to the living room on the mezzanine under the roof. All levels are designed as galleries that offer generous sight lines across the apartment. ‘I wanted to create a different flow of space than usual,’ says Haimerl, ‘a sort of swing movement that is reminiscent of the mountains.’ He covered both end sides of the concrete element and the sections inside the geometric form with simple industrial felt that absorbs noise. The other surfaces are left in concrete. The future residents of the apartment will definitely have to be light on their feet. When they reach the living area at the top of their mountain-like home, they can sit down at the fireplace, which is cut into a concrete wall, on a long, built-in bench to rest. The two bedrooms on the upper level are attached to this living zone and receive daylight through small historical windows in the south gable of the house. The consistent use of raw materials for both the newly added parts and the historical shell is a key aspect of the architectural intervention. It shows respect for indigenous traditions and the original farmhouse. According to a local myth, in the old days the farm workers put a gramophone outside, under a pear tree in front of the house. On Sundays they invited all the servants in the neighbourhood to dance with them. The farmhouse is a testament to a history that’s full of anecdotes like these. But today there are no fruit trees anymore; the farmhouse stands in the middle of a dense settlement with trivial prefab houses that almost touch it on all sides.
Text: Sandra Hofmeister
Photo: Edward Beierle/Euroboden

