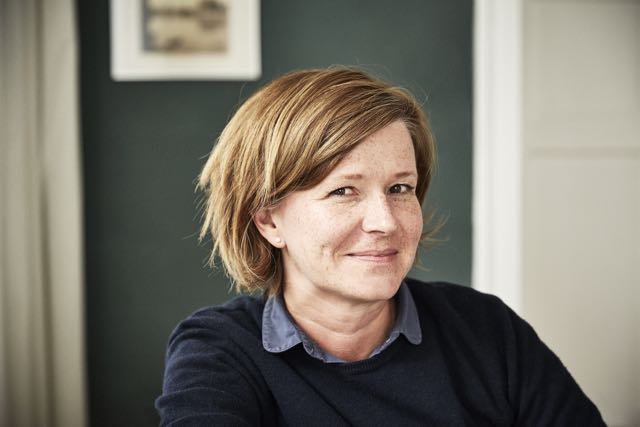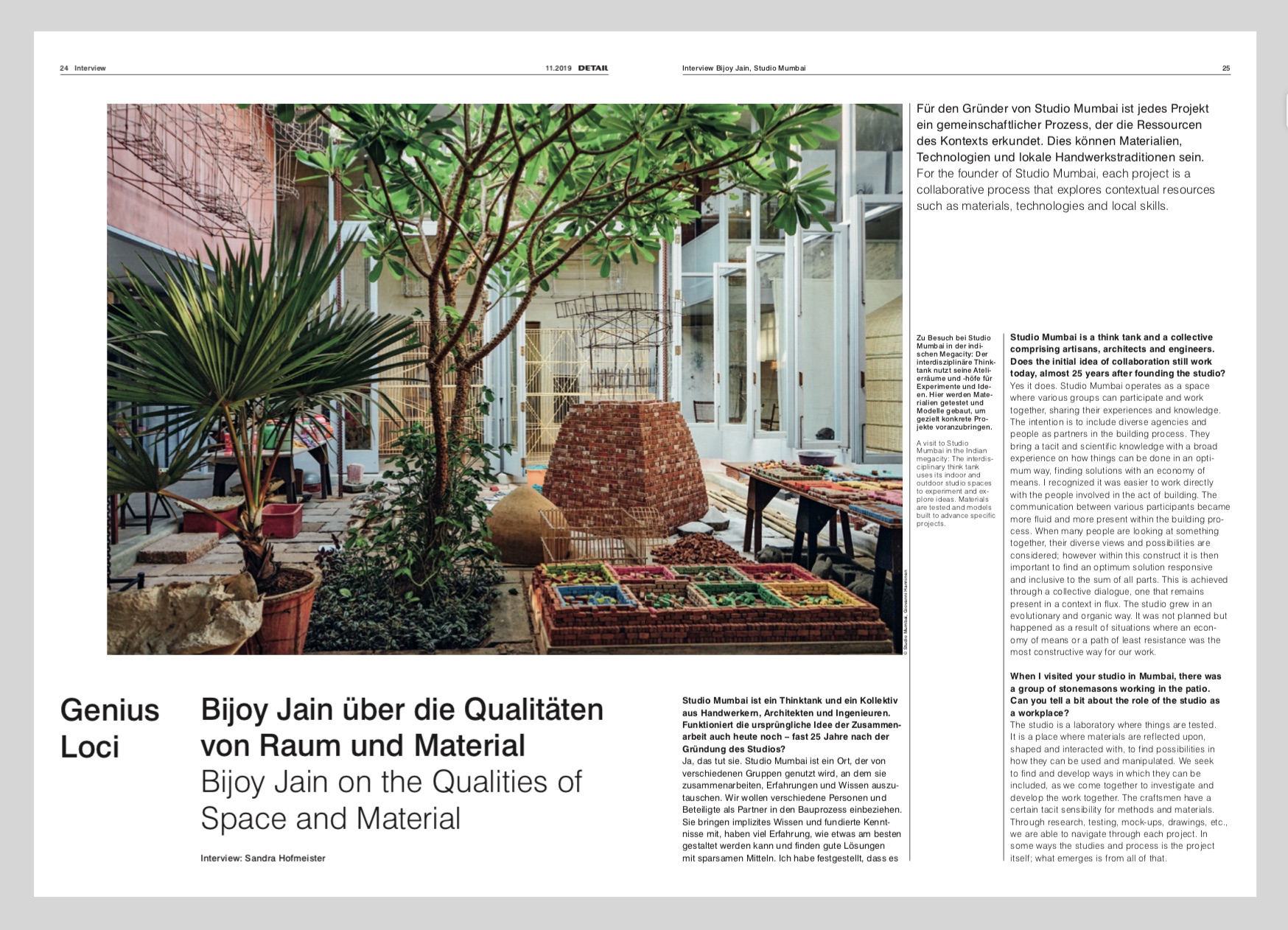A visit to Studio Mumbai in the Indian megacity: The interdisciplinary think tank uses its indoor and outdoor studio spaces to experiment and ex- plore ideas. Materials are tested and models built to advance specific projects.
Studio Mumbai is a think tank and a collective comprising artisans, architects and engineers. Does the initial idea of collaboration still work today, almost 25 years after founding the studio?
Yes it does. Studio Mumbai operates as a space where various groups can participate and work together, sharing their experiences and knowledge. The intention is to include diverse agencies and people as partners in the building process. They bring a tacit and scientific knowledge with a broad experience on how things can be done in an optimum way, finding solutions with an economy of means. I recognized it was easier to work directly with the people involved in the act of building. The communication between various participants became more fluid and more present within the building process. When many people are looking at something together, their diverse views and possibilities are considered; however within this construct it is then important to find an optimum solution responsive and inclusive to the sum of all parts. This is achieved through a collective dialogue, one that remains present in a context in flux. The studio grew in an evolutionary and organic way. It was not planned but happened as a result of situations where an econ- omy of means or a path of least resistance was the most constructive way for our work.
When I visited your studio in Mumbai, there was a group of stonemasons working in the patio. Can you tell a bit about the role of the studio as a workplace?
The studio is a laboratory where things are tested. It is a place where materials are reflected upon, shaped and interacted with, to find possibilities in how they can be used and manipulated. We seek
to find and develop ways in which they can be included, as we come together to investigate and develop the work together. The craftsmen have a certain tacit sensibility for methods and materials. Through research, testing, mock-ups, drawings, etc., we are able to navigate through each project. In some ways the studies and process is the project itself; what emerges is from all of that.
I was astonished by the thin marble panels in the wooden veranda of your studio. It has a precious, shimmering atmosphere.
This is a very standard material in India. The price for a sheet of plywood per square metre and a sheet of certain marbles is the same. We used sheets of marble that were unwanted or used as an underlayer for kitchen counters. It was an inexpensive way to achieve a durable, elegant and luminous solution.
You recently completed a community centre in Japan and you are currently working on projects in France and in Italy. What about the process of collaboration – is it the same in Europe as in India?
The idea of collaboration is not limited just to my physical space. Geographical boundaries can be traversed, if the spirit and method of working remains the same. We are participants in a complex network of people, ideas and thoughts; we observe this and include it in the way things are done.
You tap local resources, materials and skills. From a European perspective, the building industry tends towards the opposite: it produces industrialized products with identical materials and standardized processes that are the same all over the world, even in totally different coun-tries. Is this a contradiction in your eyes?
I have no interest in being local or regional, but in being more effective in terms of economy within the building process. One of our endeavours is to facili- tate in making a building process inclusive; this can also include an industrial process. It is all about the balance of what industry can afford and what a place, its region and its local resources can afford. What is interesting to me are hybrids that are the result of a meeting of both perspectives. So it is not about displacing one for the other – this is not an answer or solution. One has to look at both possibili- ties, to learn from both and to accommodate their diversity, when it comes to the idea of longevity, the nature of space, the materials and the economy or effectiveness that shape a project...
Interview: Sandra Hofmeister
Read the full interview in German or English version in DETAIL 11/2019

