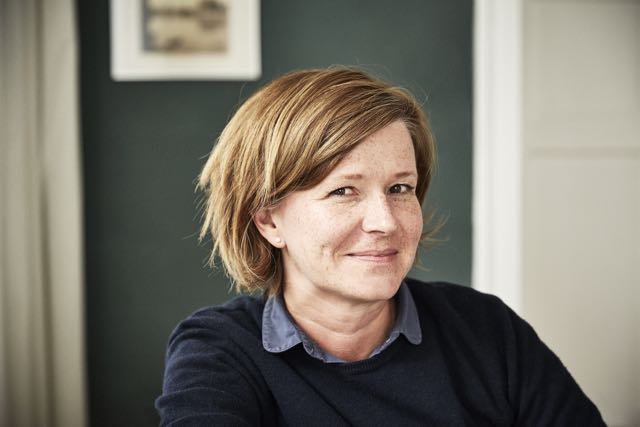Glass architecture, which only recently was still a poetic utopia, is, unrestrained, becoming reality.”
Walter Gropius 1929
In earlier times glass architecture was part of a utopia. Only in the course of the 20th century did it become technically possible to use the material for large façades. The effect was as sensual as it was radical, and it certainly turned the idea of private and public spheres upside down. Like a gleaming crystal, the clear build ing stands out from its surroundings and illuminates, as it were, the neighboring buildings, outshining them. Mies van der Rohe’s competition design for a highrise on Friedrichstrasse in Berlin set clear standards for the avant-garde: The tower’s crystalline glass architecture triumphed over the dark past, leaving it behind like torpid ballast. Though there were glass curtain façades like those on the department store Tietz before 1900, no one building was completely sheathed in glass. According to Mies’ plans the new building was to be 80 meters high and have 70,000 square meters of glass. Despite the charisma of his design, the architect failed to win the competition. On top of which, in the early 1920s it would not have been technically feasible.Yet Mies van der Rohe pursued his vision unperturbed, and displayed his design at the 1922 Berlin Art Exhibition. The large photo montages he made for the purpose explain his general vision of Modernist architecture.
Light, pure and open
In the 1920s hardly any open-minded architect escaped the fascination of glass as a material. “Although it has been known for centuries, only the technical age, with its modern manufacturing processes, has given glass its enormous current and future value,” Walter Gropius opined in a 1929 article in “Bauzeitung”. According to the Director of the Bauhaus in Dessau, the “purest building material” was enclosing and weatherproof, but none theless had an opening, incorporeal and light effect. Precisely this lightness and openness, which goes hand in glove with the transparency of glass, had a particular attraction for the avantgarde and made the material one of the most popular Modernist fields of experimentation. In 1919 Bruno Taut also accorded it a mystical impact that was of pivotal importance for his architectural utopia. His vision of colored, crystalline glass buildings, intended to be spread across the peaks of mountains, bear witness to much Expressionist imagery.
Following his emigration to the United States, Mies van der Rohe had an opportunity to put his ideas for glass into reality: Farnsworth House, built in 1950–1951 as a weekend home for Chicago physician Edith Farnsworth, uncom promisingly exploited the impact of glass. With a surface area of 140 square meters the structure rises up from the ground in the middle of the grounds, boasting glazing from the floor up to the flat roof. It comprises a continuous living room, a loggia, and a patio. In the transparent box which, apart from a block in the middle with the requisite kitchen and bathroom installations, allows the space to flow freely, the interior and exterior merge, the areas flowing into one another. Accordingly the private sphere becomes public, the grounds the living room. It would appear that the house is made of almost nothing, hovering as it does above the grass. Farnsworth House became the prototype for all glass buildings, including Philip Johnson’s Glass House, which was built shortly afterwards and is based on similar principles.
Steel skeleton with a glass sheath
The Seagram Building in New York, on the other hand, played with material’s attractions on another scale: Completed in 1958 and standing 156.9 meters high, the glass highrise in Manhattan is a perfect example of modern architecture. Light and rays of sun reflect in its glass façade, fragments of the surroundings become visible as reflections. At the same time the elegant skyscraper allows views inside and directs one’s gaze from the offices to the outside, as it were. The inner reinforced concrete steel skeleton is surrounded by a non-load-bearing glass sheath – nowadays standard proced ure for high-rises. In the most expensive building of its day, Mies van der Rohe had the function of the blinds restricted. The reason: As he wanted an even appearance on the outside he had the sun protection conceived such that it could only be set at three levels. Departure for the future “I felt I was in an unimaginable country, where anything was possible,” Lina Bo Bardi said with regard to her first years in Brazil. The young Italian architect arrived in South America in 1946. The first edifice to be built under her aegis was her own home, with the appropriate name “Casa de Vidro” – House of Glass. Even today the atmosphere of departure and optimism with regard to the future can be sensed in the architecture of the house in the Morumbi district of São Paulo. Dense indigenous forest surrounds the domicile – unlike when it was built, when it stood alone on the hill, affording a view far away across the city. A filigree steel staircase beneath the living room leads to the first floor. Here a living room with wraparound floortoceiling glass extends around an interior courtyard with a tree. Thanks to the transparency of the walls the living space reaches to the midst of the tree tops and shrubs, becoming part of the lush southern vegetation spread out in front of it. Lina Bo Bardi’s and Pietro Bardi’s home was a meeting place for intellectuals and artists such as Gio Ponti, Alexander Calder, John Cage, Roberto Rosselini and many others. The optimism and farsightedness that the house’s glass architecture expresses make an impact even today. Only the view across the entire city has made way for a view of nature. Life in the Casa de Vidro takes place with and in the midst of it.
Text: Sandra Hofmeister
Photo: Antonia Henschel, Glass House from Philip Johnson, 1945–48, completion 1949

