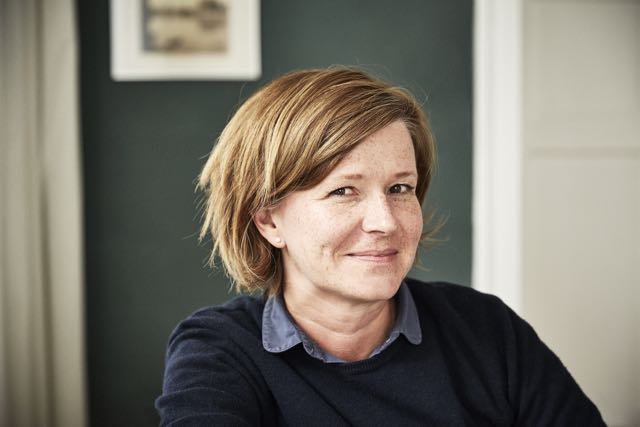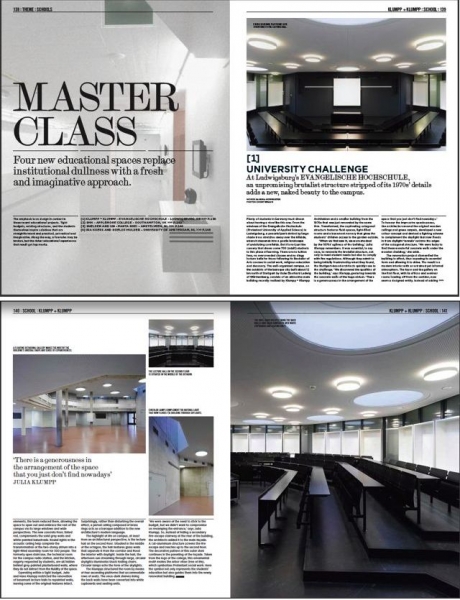At Ludwigsburg’s Evangelische Hochschule, an unpromising brutalist structure stripped of its 1970s’ details adds a new, naked beauty to the campus.
Plenty of students in Germany must dream about having a view like this one. From the windows of the Evangelische Hochschule (Protestant University of Applied Science) in Ludwigsburg, a peaceful park dotted by large shade trees stretches away over the hillside, where it descends into a gentle landscape of undulating cornfields. But it’s not just the scenery that draws some 700 (adult) students to this place of learning. There are no tuition fees, no overcrowded classes and no dingy lecture halls for those following its Bachelor of Arts courses in social work, religious education and deaconry. The well-organized campus, on the outskirts of the baroque city built about 12 km north of Stuttgart by Duke Eberhard Ludwig of Wu?rttemberg, consists of an attractive main building recently realized by Klumpp + Klumpp Architekten and a smaller building from the 1970s that was just renovated by the same firm. Transformed, the captivating octagonal structure features fluid spaces, light-filled rooms and a basement nursery that gives the students’ children access to the garden outside. ‘When we first saw it, we were shocked by the 1970s’ ugliness of the building,’ Julia Klumpp remembers. It was essential, in any case, to renovate the brutalist structure, not only to meet student needs but also to comply with fire regulations. Although they admit to being initially frustrated by what they found, the Stuttgart-based architects quickly rose to the challenge. ‘We discovered the qualities of the building,’ says Klumpp, gesturing towards the concrete walls of the huge atrium. ‘There is a generousness in the arrangement of the space that you just don’t find nowadays.’
To honour the impressive spaciousness, the architects removed the original wooden ceilings and green carpets, developed a new colour concept and devised a lighting scheme to complement the daylight that now floods in from skylight ‘tunnels’ cut into the edges of the octagonal structure. ‘We were lucky to find these wonderful concrete walls under the wooden cladding,’ she adds. The renovation project dismantled the building in effect, thus exposing its essential form and allowing it to shine. The result is a modern interior with a restrained yet informal atmosphere. The foyer and the gallery on the first floor, with its offices and seminar rooms leading off from the corridor, now seem a designed entity. Instead of adding elements, the team reduced them, allowing the space to open out and embrace the rest of the campus via its large windows and wide perspectives. The new concrete floor, tinted red, complements the solid grey walls and white-painted balustrade. Round lights in the acoustic ceiling help complete the transformation of the two-storey atrium into a light-filled assembly room for 300 people. The formerly open staircase, the technical room for the campus radio station, and the kitchen, eagerly requested by students, are all hidden behind grey-painted plasterboard walls, where they do not detract from the fluidity of the space. Operating within a tight budget, Julia and Hans Klumpp restricted the renovation of basement lecture halls to repainted walls, leaving some of the original features intact.
Surprisingly, rather than disturbing the overall effect, a period ceiling composed of brass rings acts as a baroque addition to the new architecture’s modern language. The highlight of life on campus, at least from an architectural perspective, is the lecture hall on the second floor. Situated in the middle of the octagon, the hall features glass wallsthat separate it from the corridor and flood the interior with daylight. Inside the hall, the afternoon sun streaming through large, circular skylights illuminates black folding chairs. Circular lamps echo the form of the skylights. The Klumpps structured the room by means of four ascending platforms that accommodate rows of seats. The once-dark shelves lining the back walls have been converted into white cupboards and seating units.
‘We were aware of the need to stick to the budget, but we didn’t want to compromise on revamping the entrance,’ says Julia Klumpp. So, instead of hiding a secondary fire-escape stairway at the rear of the building, the architects added it to the main façade. A cut-aluminium structure screens the fireescape and reaches up to the second floor. The decorative pattern of this outer shell continues in the panelling of the façade. Taken from the logo of the college, this ornamental motif evokes the arbor vitae (tree of life), which symbolizes Protestant social work. Here the symbol not only represents the students’ education but also guides them into the newly renovated building.
Text: Sandra Hofmeister

