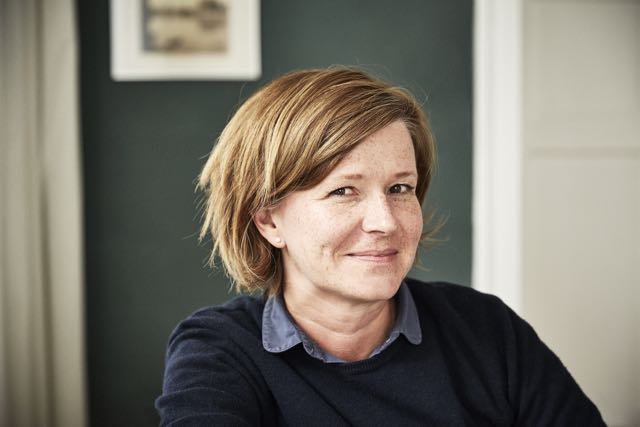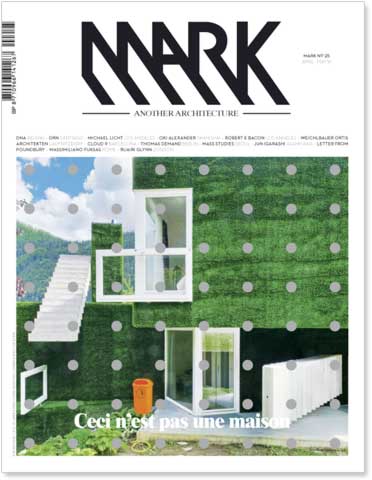In this farmhouse in the Austrian province of Styria, nothing seems normal. Instead of a traditional gabled house with a wooden balcony, inserted into the hill is an overhanging flatroofed sculpture covered in a green layer of artificial turf. Concrete stairs ascend vertically or jut horizontally from the camouflage pelt, leading nowhere. Then there are the white-framed windows, installed sideways, which extend beyond the edges of the building like screens, framing cross sections of nature in the background as if they were virtual images. The scenery could have been borrowed from a surrealist film entitled Ce ci n’est pas une maison, à la René Magritte.
‘Reality is always virtual,’ says Reinhold Weichlbauer, who designed the unusual house with partner Albert Josef Ortis. The architect seems not to realize that his attitude – with regard to a farmhouse in the middle of the idyllic landscape of Laufnitzdorf, a village north of Graz – might be provocative. Ultimately, however, our discussion is not about context but about the power of digital eclecticism and the question of how a sketch on paper ends up as a house surrounded by meadows. ‘We never look at building sites beforehand. That’s the only way we can design as freely as possible, without constraints and senseless conventions,’ Weichlbauer resolutely asserts. ‘It’s time to throw what we’re used to overboard – to try something new. After all, architecture has to keep developing.’ Sounds like a radical design theory, but one that the clients have come to terms with in practice. The old farmhouse – still standing, gabled roof and green shutters intact, next to the new construction – had become too small for a family with three children. In the new concrete construction, they have more than 207 m2 of usable space in which to spread out. What seems provocative from the outside reveals itself inside as a functional spatial structure with a standard division of rooms.
The entrance, which is in the basement of the house, is adjacent to a small, independent cheese dairy. The entry system includes a locklike mud room and a shower to reduce incoming dirt. Staggered site-mixed concrete stairs allow access to the upper levels and create a surrealist multilevel game on the façade, in terms of both scale and material. Even the window frames – converted into handrails for the staircases –quote the interior space. Lending access to the terrace from the ground floor are a kitchen, a living room and a dining room, which interlock with one another like beads on a string. Above, on the first storey, bedrooms unfurl as separate units: three for the children and one for their parents. Two bathrooms are also found on this level. A good amount of daylight falls through high windows that are staggered over one corner – an advantage over the older construction and highly valued by the clients.
The exterior walls and roofs of the house wear a layer of polyethylene, 62 mm thick, which curves softly around all corners, wrapping the concrete structure nearly seamlessly. ‘The grass even blows in the wind. You just have to lean forward and pet the façade,’ says an enthusiastic Weichlbauer. The unusual cladding – 650 m2 of artificial soccer turf with a UV guarantee – exemplifies what the architects call a ‘state of roused perception’, which has inspired them to give standard building materials new and unconventional functions. ‘Why does a staircase always have to serve as a staircase? You can also use it as a support or as a screen,’ says Weichlbauer. The principle of displacement also applies to windows, which are placed horizontally in this house: made of laminated glass, they provide the balustrade necessary for corner windows that reach almost from floor to ceiling. On the front terrace, an orange rubbish bin is another sign of the architects’ displacement methods. Not used for trash, the container is a well with a water connection.
It’s clear that in Lautnitzdorf many things are not what they seem to be at first glance. Weichlbauer and Ortis have rearranged visual signals and invented functions, giving individual elements a new semantic structure that eschews traditional patterns. Their design strategy is passionate: availing themselves of all sorts of rules and theories rather than limiting themselves, they enter a wide variety of numerical values into computer programs and, from this input, develop algorithms. They allow these algorithms to explode on the screen and catapult numbers into new positions. Among the numbers that flowed into the farmhouse design were the results of a laundry-detergent test, along with gravitation constants and the architects’ cholesterol and blood-fat levels. Theorists would call this an ‘all-inclusive’ design method based on random sequencing, and add that no final conclusions can be reached, owing to constant data updates. The resulting digital eclecticism disregards boundaries and plumbs its radical potential from the treasure trove of poststructuralist and postmodern theories. ‘“Form follows function” doesn’t work here and hasn’t worked in a long time,’ says Weichlbauer. ‘So it’s possible for all forms to be built with all materials, and to add the functions later. We want to profit from that.’ The farmhouse in Laufnitzdorf is a residence, a built radical manifesto and one of the half dozen projects that Weichlbauer Ortis Architekten has realized. For the past 15 years, the two Austrians have run a collaborative office in Frohnleiten near Graz, regarding architecture as a kind of sideline job. The former works as a university lecturer – his subject is media design – and the latter as a property developer. Now and then you have to test your theories in practice, according to Weichlbauer. This is how statistics and algorithms came into play – the architects called their starting point ‘digital compost?’ – ultimately to land on the plans for this building as a clear blueprint with no random effect.
In Laufnitzdorf, goats grazing in front of the house add to a surreal impression that could hardly be more extreme. The ‘picture of reality’ resembles the animated image on a computer screen. At the end of the day, the all-inclusive model has proved to be effective in practice, even without the theoretical hocus-pocus. It works thanks to plain concrete, Astroturf, standard elements, and a family that agreed to be taken on a little adventure.
Text: Sandra Hofmeister

